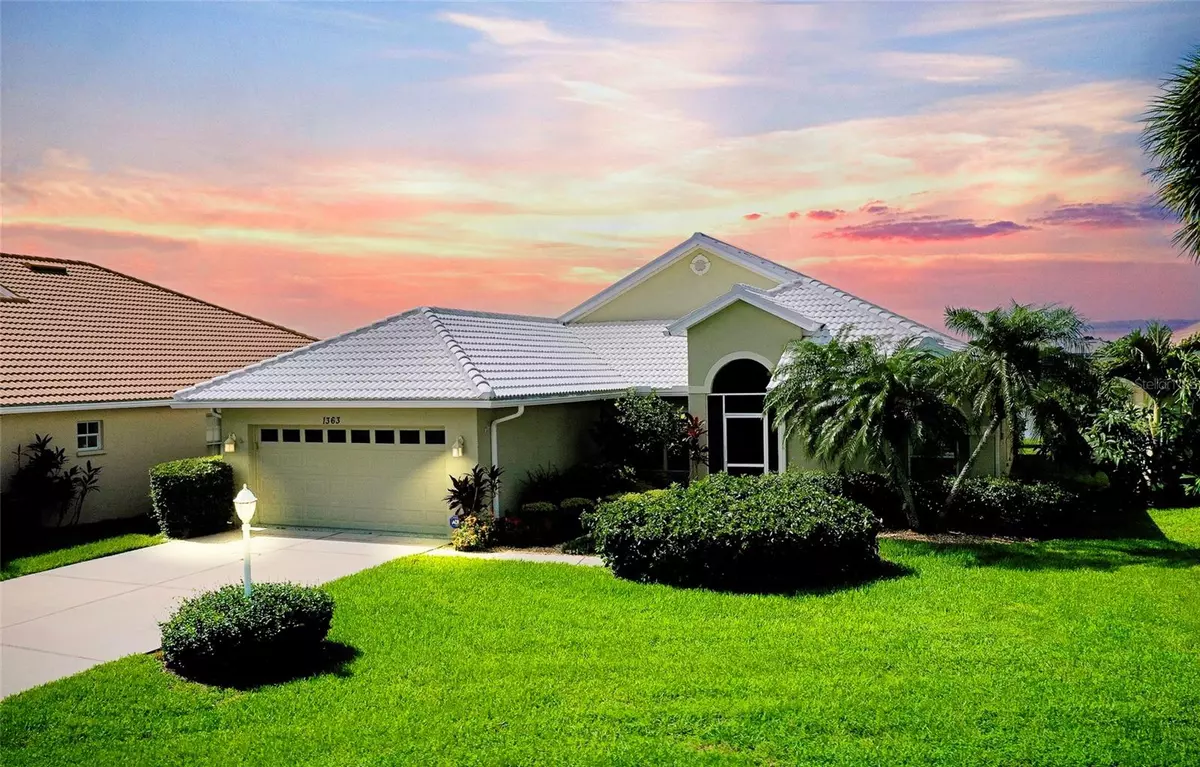3 Beds
2 Baths
2,163 SqFt
3 Beds
2 Baths
2,163 SqFt
Key Details
Property Type Single Family Home
Sub Type Single Family Residence
Listing Status Pending
Purchase Type For Sale
Square Footage 2,163 sqft
Price per Sqft $230
Subdivision Berkshire Place
MLS Listing ID N6133450
Bedrooms 3
Full Baths 2
Construction Status Appraisal,Financing,Inspections
HOA Fees $773/qua
HOA Y/N Yes
Originating Board Stellar MLS
Year Built 1997
Annual Tax Amount $3,043
Lot Size 6,969 Sqft
Acres 0.16
Property Description
This home features a desirable split-bedroom floor plan with three spacious bedrooms and two bathrooms, ensuring privacy and comfort for both you and your guests. The expansive third bedroom is a versatile retreat, perfect as a bedroom, home office, playroom, or media room. The primary suite is a true sanctuary, filled with natural light and offering an attached office or sitting area, a generous walk-in closet, and a spa-like en-suite bathroom complete with a soaking tub, walk-in shower, and dual vanities.
One of the home's standout features is the screened sunroom, a peaceful retreat offering uninterrupted views of the serene pond. Whether you're enjoying your morning coffee or unwinding after a long day, this space is destined to become your favorite spot.
Additional highlights include:
Recent updates: New roof (2022) with transferable warranty and new AC (2020).
Upgraded kitchen appliances and an epoxy-coated garage floor.
Plantation shutters throughout for timeless elegance.
Security system, washer/dryer, and garage storage cabinets included.
Partially furnished for a seamless move-in experience.
Location
State FL
County Sarasota
Community Berkshire Place
Zoning PUD
Interior
Interior Features Cathedral Ceiling(s), Ceiling Fans(s), Eat-in Kitchen, Open Floorplan, Primary Bedroom Main Floor, Split Bedroom, Stone Counters, Walk-In Closet(s), Window Treatments
Heating Electric, Heat Pump
Cooling Central Air
Flooring Ceramic Tile
Fireplace false
Appliance Dishwasher, Disposal, Dryer, Electric Water Heater, Microwave, Range, Refrigerator, Washer
Laundry Inside
Exterior
Exterior Feature Irrigation System
Garage Spaces 2.0
Utilities Available Cable Connected, Electricity Connected, Public, Sewer Connected, Water Connected
Waterfront Description Pond
View Y/N Yes
Water Access Yes
Water Access Desc Pond
View Water
Roof Type Tile
Porch Enclosed, Patio
Attached Garage true
Garage true
Private Pool No
Building
Lot Description City Limits, Near Golf Course, Paved
Story 1
Entry Level One
Foundation Slab
Lot Size Range 0 to less than 1/4
Sewer Public Sewer
Water Public
Architectural Style Florida
Structure Type Block,Stucco
New Construction false
Construction Status Appraisal,Financing,Inspections
Schools
Elementary Schools Laurel Nokomis Elementary
Middle Schools Venice Area Middle
High Schools Venice Senior High
Others
Pets Allowed Yes
Senior Community No
Ownership Fee Simple
Monthly Total Fees $424
Acceptable Financing Cash, Conventional, FHA, VA Loan
Membership Fee Required Required
Listing Terms Cash, Conventional, FHA, VA Loan
Special Listing Condition None







