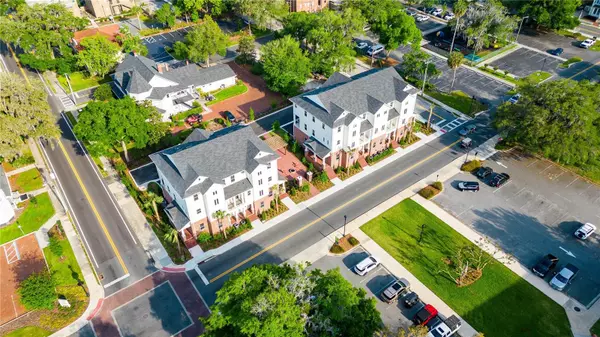3 Beds
4 Baths
2,250 SqFt
3 Beds
4 Baths
2,250 SqFt
Key Details
Property Type Townhouse
Sub Type Townhouse
Listing Status Active
Purchase Type For Sale
Square Footage 2,250 sqft
Price per Sqft $352
Subdivision Watula South
MLS Listing ID OM681556
Bedrooms 3
Full Baths 3
Half Baths 1
HOA Fees $500/mo
HOA Y/N Yes
Originating Board Stellar MLS
Year Built 2024
Lot Size 1,742 Sqft
Acres 0.04
Property Description
With rich history and a vibrant revitalization, downtown Ocala is a block away from the Watula South Townhome neighborhood. Over 100 different eateries, retail stores and service providers as well as the well known Marion theater, Tuscawilla park and the Reilly Center for entertainment and shows nearby; LIVING in our walkable downtown is convenient and fun. Downtown Ocala is the neighborhoods amenity package that cannot be duplicated. Located just a few blocks from our hometowns primary medical and professional district, this location is perfect for the active professional who wants to be near the center of it all.
Watula South Luxury Townhomes offer exquisitely designed, three story, owner occupied, townhomes for SALE.
Two different floor plans with gates rear entry and neighborhood courtyard – create a porch front community that takes you back to a different time but provides all of the updated living conveniences and finishes one would expect from new construction.
Townhome For Sale
Gated Neighborhood
3 Bed 3.5 Bath Floor plans
Downtown Urban Living
High end Luxury Townhome
Ocala has consistently been touted in national ranking categories, including 10th safest, 6th fastest growing metros and 16th best places to retire. The Ocala Metro ranked #2 nationally in new single home construction per capita. For more information on what is happening in nearby Downtown Ocala, check out OcalaMainStreet.org.
Schedule a viewing today, and come be a part of Ocala's most sought after neighborhood.
Location
State FL
County Marion
Community Watula South
Zoning FBC
Interior
Interior Features Ceiling Fans(s), Crown Molding, High Ceilings, Kitchen/Family Room Combo, PrimaryBedroom Upstairs, Solid Surface Counters, Solid Wood Cabinets, Split Bedroom, Stone Counters, Thermostat, Walk-In Closet(s)
Heating Central, Zoned
Cooling Central Air, Zoned
Flooring Luxury Vinyl, Tile
Fireplace false
Appliance Built-In Oven, Cooktop, Dishwasher, Disposal, Electric Water Heater, Freezer, Gas Water Heater, Ice Maker, Microwave, Range, Range Hood, Refrigerator
Laundry Laundry Room
Exterior
Exterior Feature Balcony, Courtyard, Lighting, Sidewalk
Garage Spaces 2.0
Community Features Deed Restrictions, Gated Community - No Guard, Golf Carts OK
Utilities Available Cable Available, Electricity Connected, Fiber Optics, Natural Gas Connected, Public, Sewer Connected, Street Lights, Underground Utilities
View City
Roof Type Shingle
Porch Covered, Front Porch, Rear Porch
Attached Garage true
Garage true
Private Pool No
Building
Lot Description Historic District, City Limits, Landscaped, Sidewalk
Entry Level Three Or More
Foundation Slab
Lot Size Range 0 to less than 1/4
Sewer Public Sewer
Water None
Architectural Style Colonial, Historic, Traditional
Structure Type Brick,HardiPlank Type,Wood Frame,Wood Siding
New Construction true
Schools
Elementary Schools Eighth Street Elem. School
Middle Schools Osceola Middle School
High Schools Forest High School
Others
Pets Allowed Number Limit, Size Limit
HOA Fee Include Common Area Taxes,Maintenance Structure,Maintenance Grounds,Maintenance,Management,Other
Senior Community No
Pet Size Small (16-35 Lbs.)
Ownership Fee Simple
Monthly Total Fees $500
Membership Fee Required Required
Num of Pet 2
Special Listing Condition None







