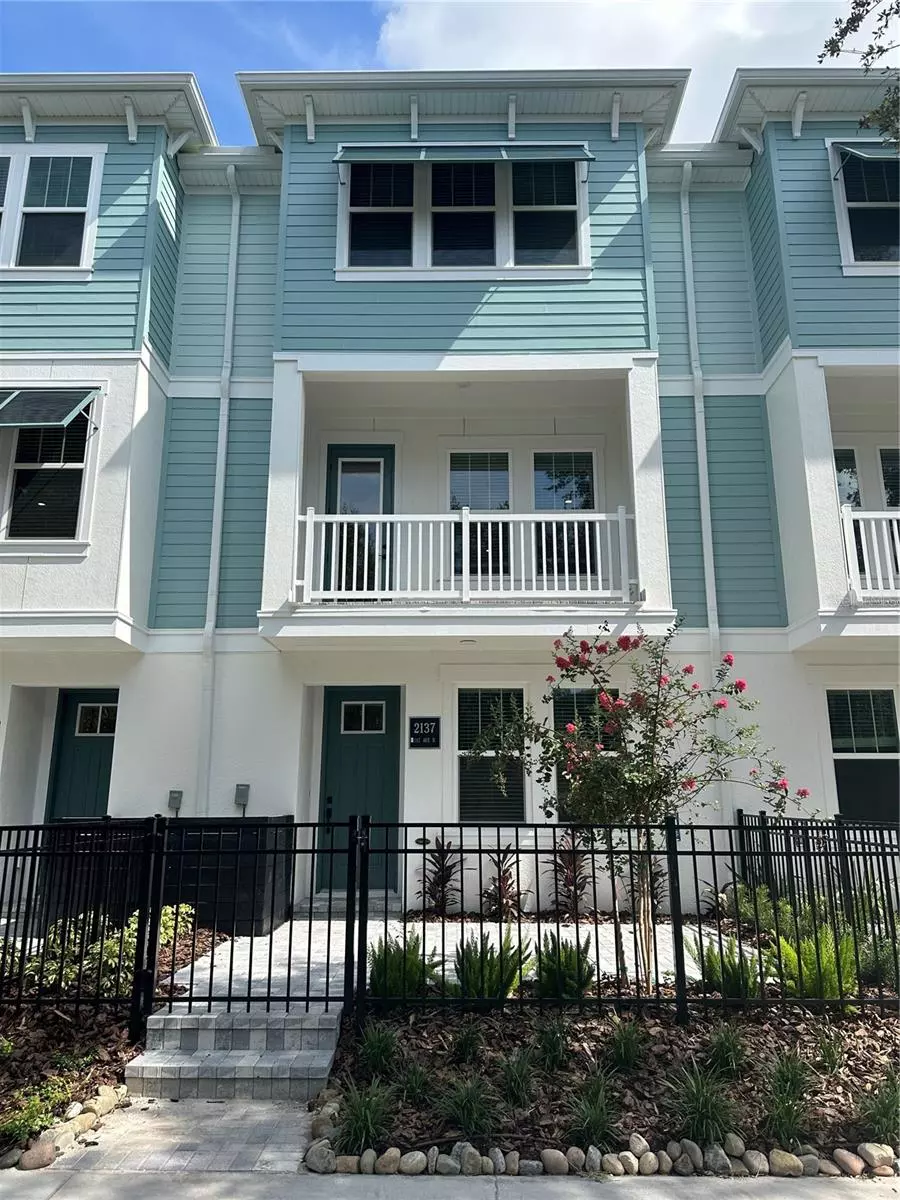3 Beds
4 Baths
1,879 SqFt
3 Beds
4 Baths
1,879 SqFt
Key Details
Property Type Townhouse
Sub Type Townhouse
Listing Status Active
Purchase Type For Sale
Square Footage 1,879 sqft
Price per Sqft $399
Subdivision Towns At Kenwood
MLS Listing ID T3546869
Bedrooms 3
Full Baths 3
Half Baths 1
HOA Fees $300/mo
HOA Y/N Yes
Originating Board Stellar MLS
Year Built 2024
Lot Size 871 Sqft
Acres 0.02
Property Description
Retreat to the Owner's Retreat, a haven of elegance featuring a luxurious en suite bathroom and deluxe walk-in closet. Here, indulgence and comfort converge, providing a serene escape from the hustle and bustle of daily life. With meticulous attention to detail and thoughtful design elements throughout, this home embodies the perfect blend of style and functionality. Welcome to a lifestyle where every moment is infused with sophistication and possibility.
Location
State FL
County Pinellas
Community Towns At Kenwood
Direction N
Interior
Interior Features High Ceilings, In Wall Pest System, Open Floorplan, Pest Guard System, Solid Surface Counters, Tray Ceiling(s)
Heating Central, Natural Gas
Cooling Central Air
Flooring Carpet, Hardwood, Tile
Furnishings Unfurnished
Fireplace false
Appliance Dishwasher, Exhaust Fan, Microwave, Range Hood, Tankless Water Heater
Laundry Inside
Exterior
Exterior Feature Irrigation System, Lighting, Rain Gutters, Sidewalk, Sprinkler Metered
Parking Features Garage Door Opener
Garage Spaces 2.0
Community Features Association Recreation - Lease, Deed Restrictions, Sidewalks
Utilities Available BB/HS Internet Available, Cable Available, Electricity Available, Electricity Connected, Natural Gas Connected, Underground Utilities, Water Available, Water Connected
Amenities Available Maintenance, Vehicle Restrictions
Roof Type Shingle
Attached Garage true
Garage true
Private Pool No
Building
Entry Level Three Or More
Foundation Slab
Lot Size Range 0 to less than 1/4
Builder Name David Weekley Homes
Sewer Public Sewer
Water Public
Architectural Style Contemporary, Craftsman, Other
Structure Type Block,Other,Stucco
New Construction true
Schools
Elementary Schools Mount Vernon Elementary-Pn
Middle Schools John Hopkins Middle-Pn
High Schools St. Petersburg High-Pn
Others
Pets Allowed Yes
HOA Fee Include Escrow Reserves Fund,Insurance,Maintenance Structure,Maintenance Grounds,Management,Private Road
Senior Community No
Ownership Fee Simple
Monthly Total Fees $300
Acceptable Financing Cash, Conventional, FHA, VA Loan
Membership Fee Required Required
Listing Terms Cash, Conventional, FHA, VA Loan
Special Listing Condition None







