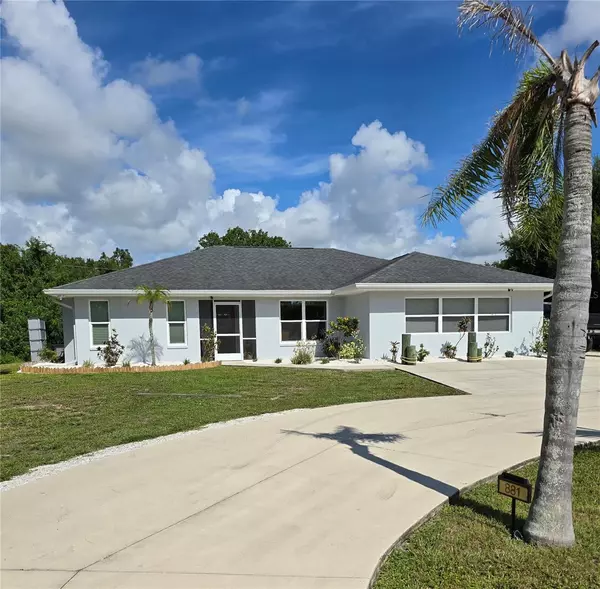4 Beds
3 Baths
2,041 SqFt
4 Beds
3 Baths
2,041 SqFt
Key Details
Property Type Single Family Home
Sub Type Single Family Residence
Listing Status Pending
Purchase Type For Sale
Square Footage 2,041 sqft
Price per Sqft $342
Subdivision Englewood Gardens
MLS Listing ID D6137851
Bedrooms 4
Full Baths 3
Construction Status Inspections,Other Contract Contingencies
HOA Y/N No
Originating Board Stellar MLS
Year Built 1991
Annual Tax Amount $3,352
Lot Size 1.090 Acres
Acres 1.09
Lot Dimensions 180x263
Property Description
Storage and workspace needs? No problem! This property features an impressive 40x32 metal building with 1,340 sq. ft. of space—perfect for car enthusiasts, an art studio, or storing equipment and toys. Additionally, there's a second 32x12 garage, ensuring you'll never run out of room. This property is in flood zone X.
The location is unbeatable! Just under 2.5 miles from the charm of Historic Dearborn Street, you'll enjoy local restaurants, live music, vibrant nightlife, farmers markets, and seasonal events. Nearby attractions include Wellen Park and CoolToday Park, the spring training home of the Braves, both less than 10 miles away. For beach lovers, about 5 miles to Englewood and Manasota Beaches, where you can sink your toes into the sand. Plus, boat ramps and marinas are nearby for your aquatic adventures or belong to the coveted Englewood Gardens Beach Club.
Practical upgrades include a 2017 roof and a pool resurfaced in 2024, exterior paint 2024 so this home is truly move-in ready. And with no HOA, you'll have the freedom to enjoy your property as you please.
Don't miss the opportunity to make this unique property your own—schedule a tour today and start living the Florida dream!
Location
State FL
County Sarasota
Community Englewood Gardens
Zoning RE2
Interior
Interior Features Built-in Features, Cathedral Ceiling(s), Ceiling Fans(s), Crown Molding, Dry Bar, Eat-in Kitchen, High Ceilings, Kitchen/Family Room Combo, Open Floorplan, Primary Bedroom Main Floor, Split Bedroom, Stone Counters, Thermostat, Vaulted Ceiling(s), Walk-In Closet(s)
Heating Central, Electric, Heat Pump
Cooling Central Air
Flooring Carpet, Tile
Fireplace false
Appliance Bar Fridge, Dishwasher, Dryer, Electric Water Heater, Ice Maker, Microwave, Range, Refrigerator, Washer
Laundry Electric Dryer Hookup, Laundry Room, Washer Hookup
Exterior
Exterior Feature Outdoor Shower, Private Mailbox, Rain Barrel/Cistern(s), Sliding Doors, Storage
Parking Features Covered, Driveway, Garage Faces Side, Ground Level, Off Street, Oversized, Parking Pad, RV Garage
Garage Spaces 8.0
Pool Gunite, Heated, In Ground, Lighting
Utilities Available Public, Sewer Connected, Water Connected
View Pool, Trees/Woods
Roof Type Shingle
Porch Covered, Enclosed, Front Porch, Screened
Attached Garage false
Garage true
Private Pool Yes
Building
Lot Description Landscaped, Level, Near Golf Course, Near Marina, Oversized Lot, Paved
Story 1
Entry Level One
Foundation Slab
Lot Size Range 1 to less than 2
Sewer Public Sewer
Water None
Architectural Style Ranch
Structure Type Block,Stucco
New Construction false
Construction Status Inspections,Other Contract Contingencies
Others
Senior Community No
Ownership Fee Simple
Acceptable Financing Cash, Conventional
Membership Fee Required None
Listing Terms Cash, Conventional
Special Listing Condition None







