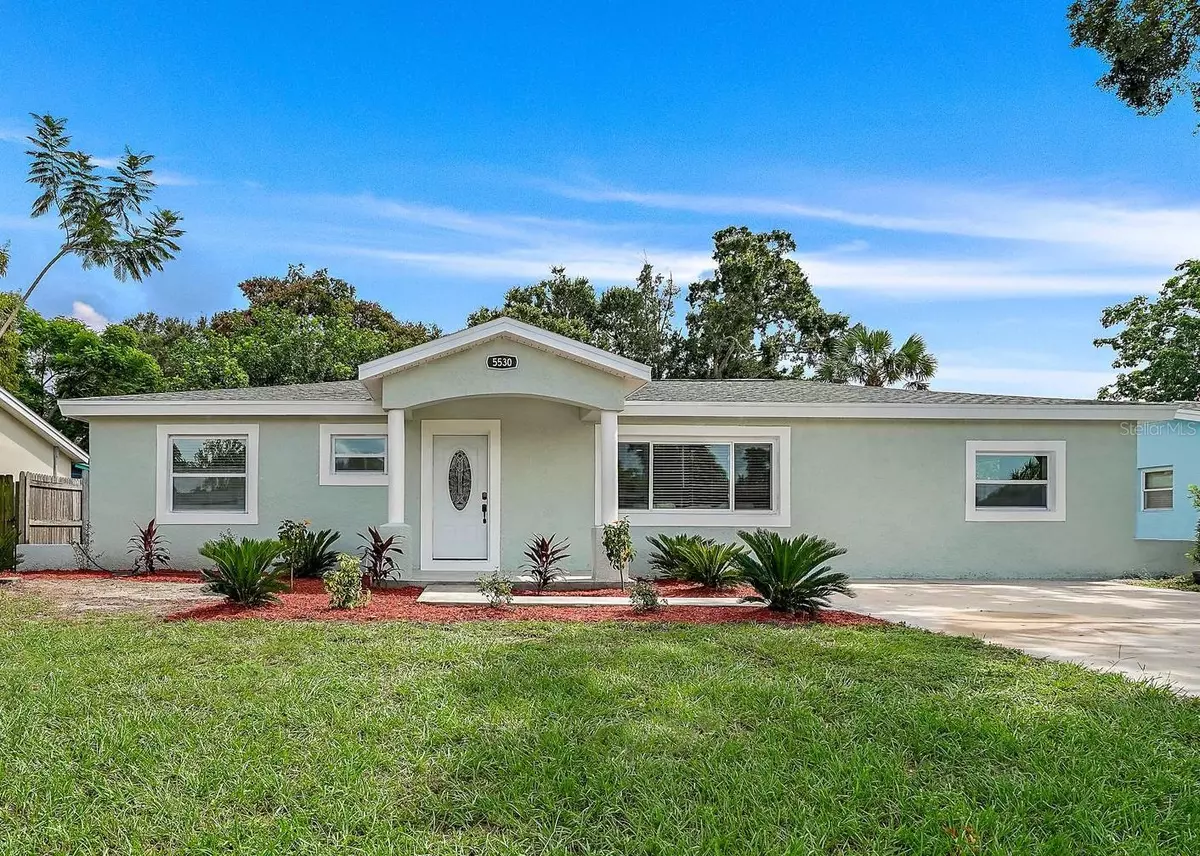6 Beds
5 Baths
2,626 SqFt
6 Beds
5 Baths
2,626 SqFt
OPEN HOUSE
Sun Jan 26, 11:00am - 1:00pm
Key Details
Property Type Single Family Home
Sub Type Single Family Residence
Listing Status Active
Purchase Type For Sale
Square Footage 2,626 sqft
Price per Sqft $285
Subdivision Oak Ridge 3
MLS Listing ID U8255260
Bedrooms 6
Full Baths 5
HOA Y/N No
Originating Board Stellar MLS
Year Built 1955
Annual Tax Amount $5,557
Lot Size 8,712 Sqft
Acres 0.2
Lot Dimensions 70x127
Property Description
The main residence at 5530 7th Ave N features an open floor plan, four spacious bedrooms, and three modern bathrooms, all meticulously updated to provide a contemporary and stylish living environment. Inside, you'll find elegant tile showers with sleek glass doors, a state-of-the-art kitchen with brand-new cabinets, updated flooring, fresh paint, and new doors and windows. Additional enhancements include a new roof and central HVAC system installed in 2022. The main house also boasts convenient indoor laundry facilities.
The newly constructed guest house at 5530 1/2 7th Ave N is a standout feature with its own private entrance and parking, making it ideal for generating rental income or providing extra space for visiting family and friends. This charming two-bedroom, two-bath home includes its own indoor laundry hookups, a beautiful kitchen, and luxurious tile bathrooms, all crafted with the same attention to detail as the main house.
Both homes are set on beautifully landscaped grounds, featuring new backyard pavers, updated entryway, creating an inviting atmosphere for relaxation and entertaining.
Location
State FL
County Pinellas
Community Oak Ridge 3
Zoning NT-1
Direction N
Interior
Interior Features Ceiling Fans(s), Open Floorplan, Primary Bedroom Main Floor, Thermostat
Heating Central
Cooling Central Air
Flooring Tile
Furnishings Unfurnished
Fireplace false
Appliance Dishwasher, Microwave, Range, Refrigerator
Laundry Inside, Laundry Room, Other
Exterior
Exterior Feature Private Mailbox
Utilities Available Electricity Connected, Public, Water Connected
Roof Type Shingle
Garage false
Private Pool No
Building
Lot Description Landscaped, Paved
Story 1
Entry Level One
Foundation Block
Lot Size Range 0 to less than 1/4
Sewer Public Sewer
Water Public
Structure Type Block,Stucco
New Construction false
Schools
Elementary Schools Northwest Elementary-Pn
Middle Schools Azalea Middle-Pn
High Schools Boca Ciega High-Pn
Others
Senior Community No
Ownership Fee Simple
Acceptable Financing Cash, Conventional, VA Loan
Listing Terms Cash, Conventional, VA Loan
Special Listing Condition None







