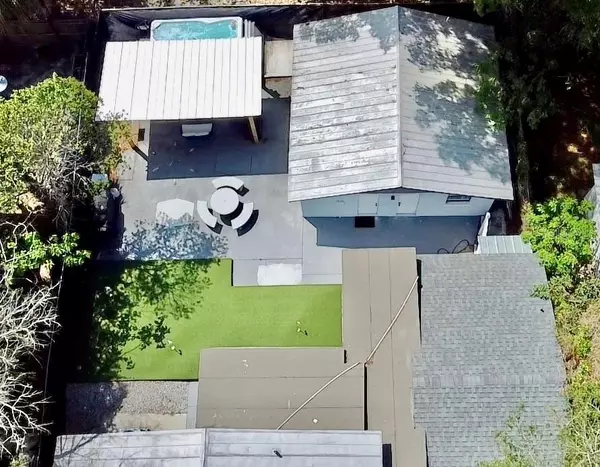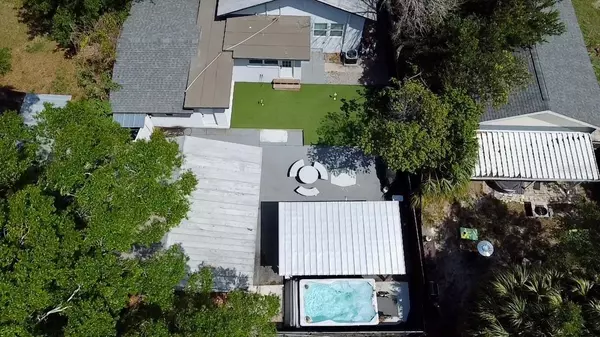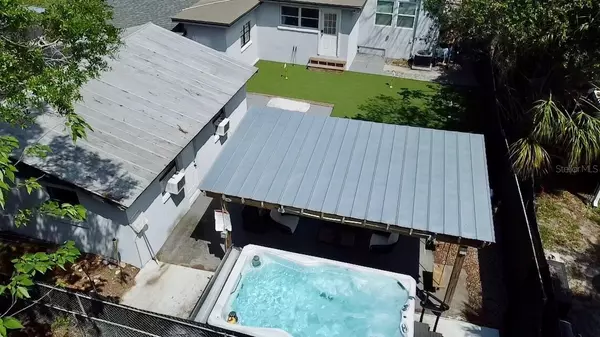6 Beds
4 Baths
2,746 SqFt
6 Beds
4 Baths
2,746 SqFt
Key Details
Property Type Single Family Home
Sub Type Single Family Residence
Listing Status Active
Purchase Type For Sale
Square Footage 2,746 sqft
Price per Sqft $232
Subdivision Bonita Blks 26 To 30 & 32 To
MLS Listing ID T3552122
Bedrooms 6
Full Baths 4
HOA Y/N No
Originating Board Stellar MLS
Year Built 1930
Lot Size 6,969 Sqft
Acres 0.16
Lot Dimensions 54x131
Property Description
This Single family house is a 3/2 with an attached full studio, and detached 2/1. Live in the main house and rent out the other two units.!!! Or rent all 3!!!!
Welcome to this charming bungalow located in the heart of Tampa. This fully renovated home features a beautifully updated kitchen, perfect for hosting family and friends. The detached in-law suite and attached studio apartment provide flexibility for guests or additional rental income. Step outside to your own private oasis with a swim spa and putting green, ideal for relaxing after a long day or entertaining guests. With the potential to generate income from the separate living spaces, this property offers endless possibilities.
Enjoy the convenience of being just minutes away from popular spots like Armature Works and other local attractions. Don't miss out on this unique opportunity to own a piece of paradise in an unbeatable location. Schedule your showing today! Room sizes not confirmed and must be confirmed by buyer. Reach out to listing agent Via phone or text to schedule.
Will Consider Creative Financing
Location
State FL
County Hillsborough
Community Bonita Blks 26 To 30 & 32 To
Zoning RS-50
Rooms
Other Rooms Den/Library/Office, Inside Utility, Interior In-Law Suite w/Private Entry
Interior
Interior Features Ceiling Fans(s), Crown Molding, Eat-in Kitchen, High Ceilings, Open Floorplan, Primary Bedroom Main Floor, Solid Surface Counters, Solid Wood Cabinets, Stone Counters, Thermostat, Tray Ceiling(s), Walk-In Closet(s)
Heating Central, Electric
Cooling Central Air
Flooring Laminate, Tile
Fireplace false
Appliance Dishwasher, Disposal, Dryer, Gas Water Heater, Microwave, Range, Refrigerator, Washer
Laundry Common Area, Electric Dryer Hookup, Washer Hookup
Exterior
Exterior Feature Courtyard, Dog Run, Hurricane Shutters, Lighting, Outdoor Grill
Fence Fenced
Pool Above Ground
Utilities Available Electricity Connected, Natural Gas Connected, Public
Roof Type Metal,Shingle
Garage false
Private Pool Yes
Building
Story 1
Entry Level One
Foundation Crawlspace, Slab
Lot Size Range 0 to less than 1/4
Sewer Public Sewer
Water Public
Architectural Style Bungalow
Structure Type Stucco,Wood Frame
New Construction false
Others
Senior Community No
Ownership Fee Simple
Acceptable Financing Cash, Conventional, VA Loan
Listing Terms Cash, Conventional, VA Loan
Special Listing Condition None







