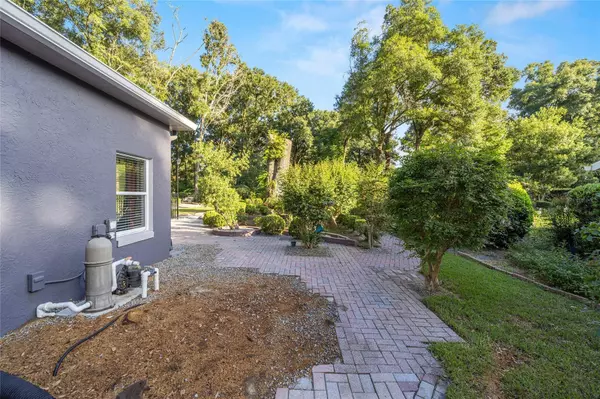3 Beds
3 Baths
2,103 SqFt
3 Beds
3 Baths
2,103 SqFt
Key Details
Property Type Single Family Home
Sub Type Single Family Residence
Listing Status Active
Purchase Type For Sale
Square Footage 2,103 sqft
Price per Sqft $218
Subdivision Rainbow Spgs Country Club Estate
MLS Listing ID OM685062
Bedrooms 3
Full Baths 2
Half Baths 1
HOA Fees $240/ann
HOA Y/N Yes
Originating Board Stellar MLS
Year Built 1992
Annual Tax Amount $3,676
Lot Size 0.410 Acres
Acres 0.41
Lot Dimensions 93x192
Property Description
All three bedrooms boast brand-new flooring, providing a sleek and modern touch. The master suite is a true retreat, fully remodeled with new fixtures and a luxurious bathroom that offers the perfect space to unwind.
The living spaces are perfect for entertaining, with a seamless flow between the kitchen, dining, and living areas. Step outside to your private oasis, where a stunning inground pool is surrounded by lush landscaping—ideal for relaxing or hosting gatherings.
This home is not just a place to live, but a lifestyle waiting for you to enjoy. With so many features and updates, it's a must-see! Schedule your private tour today and experience the charm and beauty of this exceptional property.
Location
State FL
County Marion
Community Rainbow Spgs Country Club Estate
Zoning R1
Interior
Interior Features Ceiling Fans(s), Kitchen/Family Room Combo, Skylight(s)
Heating Central
Cooling Central Air
Flooring Luxury Vinyl, Tile
Fireplace true
Appliance Dishwasher, Freezer, Microwave, Range, Range Hood, Refrigerator
Laundry Laundry Room
Exterior
Exterior Feature French Doors, Garden, Irrigation System
Garage Spaces 2.0
Pool In Ground
Community Features Deed Restrictions, Pool, Tennis Courts
Utilities Available BB/HS Internet Available, Cable Available, Electricity Available, Sewer Available, Water Available
Amenities Available Fitness Center
Roof Type Shingle
Attached Garage true
Garage true
Private Pool Yes
Building
Story 1
Entry Level One
Foundation Block
Lot Size Range 1/4 to less than 1/2
Sewer Public Sewer
Water Public
Structure Type Block,Concrete,Stucco
New Construction false
Schools
Elementary Schools Dunnellon Elementary School
Middle Schools Dunnellon Middle School
High Schools Dunnellon High School
Others
Pets Allowed Yes
Senior Community No
Ownership Fee Simple
Monthly Total Fees $20
Acceptable Financing Cash, Conventional, FHA, USDA Loan, VA Loan
Membership Fee Required Required
Listing Terms Cash, Conventional, FHA, USDA Loan, VA Loan
Special Listing Condition None







