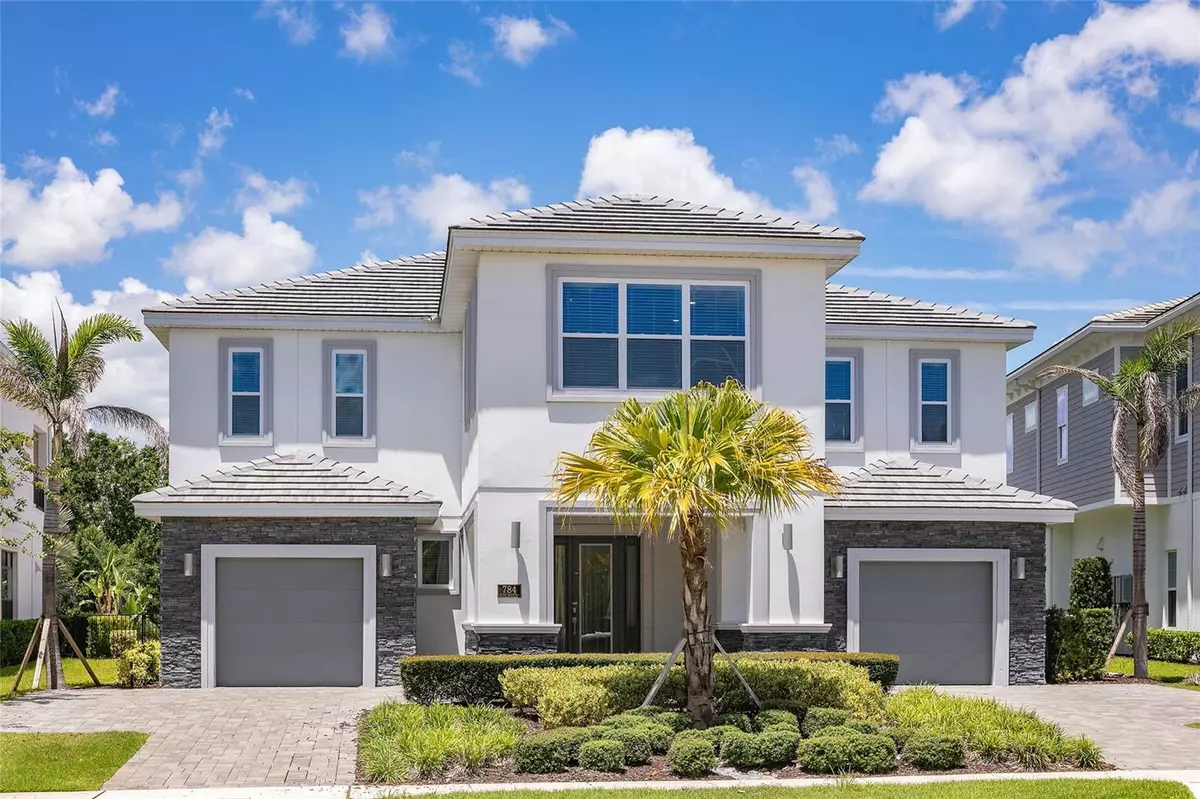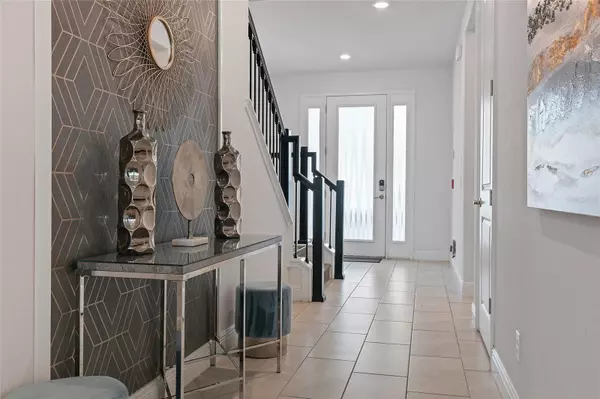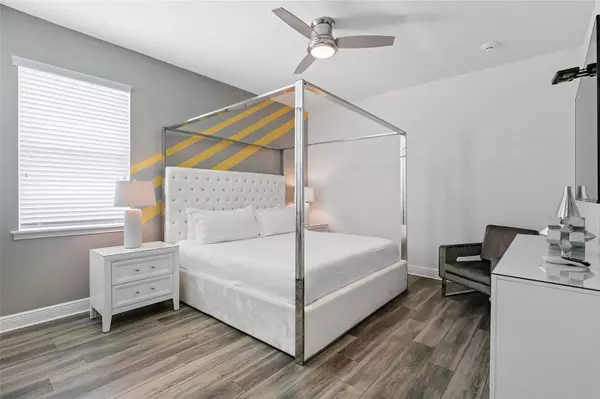13 Beds
13 Baths
6,333 SqFt
13 Beds
13 Baths
6,333 SqFt
Key Details
Property Type Single Family Home
Sub Type Single Family Residence
Listing Status Pending
Purchase Type For Sale
Square Footage 6,333 sqft
Price per Sqft $355
Subdivision Reunion West Village 3A
MLS Listing ID O6243579
Bedrooms 13
Full Baths 12
Half Baths 1
HOA Fees $670/mo
HOA Y/N Yes
Originating Board Stellar MLS
Year Built 2020
Annual Tax Amount $27,286
Lot Size 0.310 Acres
Acres 0.31
Property Description
Location
State FL
County Osceola
Community Reunion West Village 3A
Zoning OPUD
Interior
Interior Features Kitchen/Family Room Combo, Living Room/Dining Room Combo, Walk-In Closet(s)
Heating Central
Cooling Central Air
Flooring Carpet, Laminate, Tile
Fireplace false
Appliance Bar Fridge, Dishwasher, Disposal, Dryer, Electric Water Heater, Microwave, Range, Refrigerator, Washer
Laundry Laundry Closet
Exterior
Exterior Feature Balcony, Lighting, Outdoor Grill
Garage Spaces 2.0
Pool In Ground
Community Features Gated Community - Guard, Golf
Utilities Available Cable Available, Electricity Available
Roof Type Slate
Attached Garage true
Garage true
Private Pool Yes
Building
Entry Level Two
Foundation Slab
Lot Size Range 1/4 to less than 1/2
Sewer Public Sewer
Water Public
Structure Type Stucco
New Construction false
Schools
Elementary Schools Westside K-8
Middle Schools Horizon Middle
High Schools Poinciana High School
Others
Pets Allowed No
HOA Fee Include Guard - 24 Hour
Senior Community No
Ownership Fee Simple
Monthly Total Fees $670
Acceptable Financing Cash, Conventional
Membership Fee Required Required
Listing Terms Cash, Conventional
Special Listing Condition Real Estate Owned







