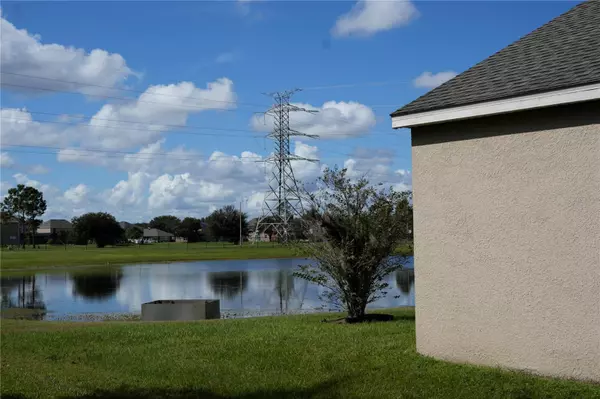4 Beds
2 Baths
1,594 SqFt
4 Beds
2 Baths
1,594 SqFt
Key Details
Property Type Single Family Home
Sub Type Single Family Residence
Listing Status Active
Purchase Type For Sale
Square Footage 1,594 sqft
Price per Sqft $248
Subdivision Heather Glen At Meadow Woods 43/134
MLS Listing ID O6249962
Bedrooms 4
Full Baths 2
HOA Fees $407
HOA Y/N Yes
Originating Board Stellar MLS
Year Built 2002
Annual Tax Amount $4,221
Lot Size 5,227 Sqft
Acres 0.12
Property Description
Location
State FL
County Orange
Community Heather Glen At Meadow Woods 43/134
Zoning P-D
Interior
Interior Features Living Room/Dining Room Combo, Walk-In Closet(s)
Heating Central, Electric
Cooling Central Air
Flooring Tile
Fireplace false
Appliance Dishwasher, Disposal, Range, Refrigerator
Laundry Inside, Laundry Closet
Exterior
Exterior Feature Sidewalk, Sliding Doors
Garage Spaces 1.0
Utilities Available Cable Available, Electricity Available
View Y/N Yes
Roof Type Shingle
Attached Garage true
Garage true
Private Pool No
Building
Lot Description Corner Lot, Cul-De-Sac, Sidewalk
Entry Level One
Foundation Block, Slab
Lot Size Range 0 to less than 1/4
Sewer Public Sewer
Water Public
Structure Type Block,Stucco
New Construction false
Schools
Elementary Schools Meadow Woods Elem
Middle Schools Meadow Wood Middle
High Schools Cypress Creek High
Others
Pets Allowed Yes
Senior Community No
Ownership Fee Simple
Monthly Total Fees $67
Acceptable Financing Cash, Conventional, FHA, VA Loan
Membership Fee Required Required
Listing Terms Cash, Conventional, FHA, VA Loan
Special Listing Condition None







