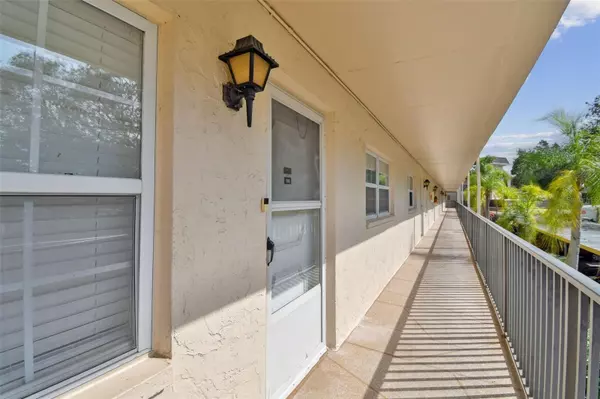2 Beds
2 Baths
1,044 SqFt
2 Beds
2 Baths
1,044 SqFt
Key Details
Property Type Condo
Sub Type Condominium
Listing Status Active
Purchase Type For Sale
Square Footage 1,044 sqft
Price per Sqft $184
Subdivision Patrician Oaks
MLS Listing ID TB8316539
Bedrooms 2
Full Baths 2
Condo Fees $563
HOA Y/N No
Originating Board Stellar MLS
Land Lease Amount 65.0
Year Built 1981
Annual Tax Amount $165
Lot Size 2.260 Acres
Acres 2.26
Property Description
Completely renovated in 2024, this move-in-ready home features a brand-new kitchen with shaker-style white cabinets, stainless steel appliances, a large undermounted sink, and bright LED recessed lighting. The entire unit boasts new flooring and baseboards, including elegant marble tile in both bathrooms, updated light fixtures, new door hardware, and a fresh, neutral coat of paint. Both bathrooms have been fully updated with new vanities, lighting, toilets, and showers, making each space feel brand new. Step onto the lanai, where a commercial-grade epoxy floor provides a durable and attractive outdoor space for relaxation. The HVAC system was replaced in 2022.
In addition to plenty of closet space in each bedroom, residents at Patrician Oaks enjoy access to a pool, clubhouse, fitness center, and the peace of mind of an on-site property manager. The building is equipped with an elevator, and this unit is conveniently located next to the staircase. Discover easy, modern living in one of Dunedin's most desirable 55+ communities!
Location
State FL
County Pinellas
Community Patrician Oaks
Interior
Interior Features Solid Wood Cabinets, Ceiling Fans(s), Living Room/Dining Room Combo, Split Bedroom, Stone Counters, Walk-In Closet(s)
Heating Central, Electric
Cooling Central Air
Flooring Laminate, Marble
Furnishings Unfurnished
Fireplace false
Appliance Dishwasher, Disposal, Electric Water Heater, Range, Refrigerator
Laundry None
Exterior
Exterior Feature Sidewalk, Sliding Doors
Parking Features Guest
Community Features Association Recreation - Owned, Buyer Approval Required, Clubhouse, Community Mailbox, Deed Restrictions, Fitness Center, No Truck/RV/Motorcycle Parking, Pool, Sidewalks, Special Community Restrictions
Utilities Available Cable Connected, Electricity Connected, Sewer Connected, Water Connected
Amenities Available Clubhouse, Pool
Roof Type Membrane
Porch Covered, Rear Porch, Screened
Garage false
Private Pool No
Building
Lot Description City Limits
Story 3
Entry Level One
Foundation Slab
Lot Size Range 2 to less than 5
Sewer Public Sewer
Water Public
Structure Type Block
New Construction false
Schools
Elementary Schools Dunedin Elementary-Pn
Middle Schools Dunedin Highland Middle-Pn
High Schools Dunedin High-Pn
Others
Pets Allowed Breed Restrictions, Cats OK, Number Limit, Size Limit, Yes
HOA Fee Include Cable TV,Pool,Insurance,Internet,Maintenance Structure,Maintenance Grounds,Maintenance,Management,Recreational Facilities,Sewer,Trash,Water
Senior Community Yes
Pet Size Very Small (Under 15 Lbs.)
Ownership Condominium
Monthly Total Fees $563
Acceptable Financing Cash, Conventional
Membership Fee Required None
Listing Terms Cash, Conventional
Num of Pet 2
Special Listing Condition None







