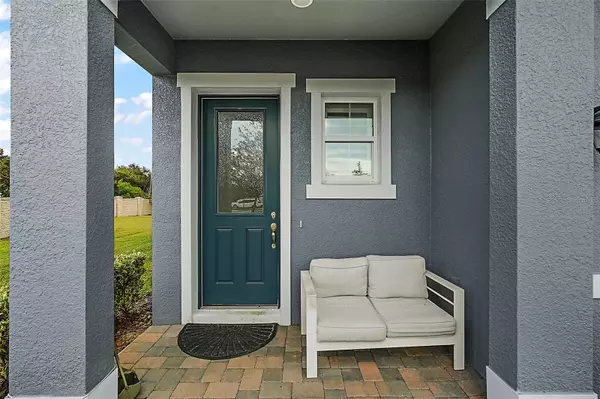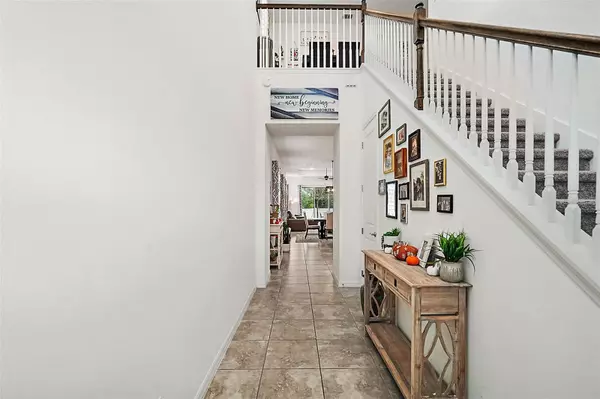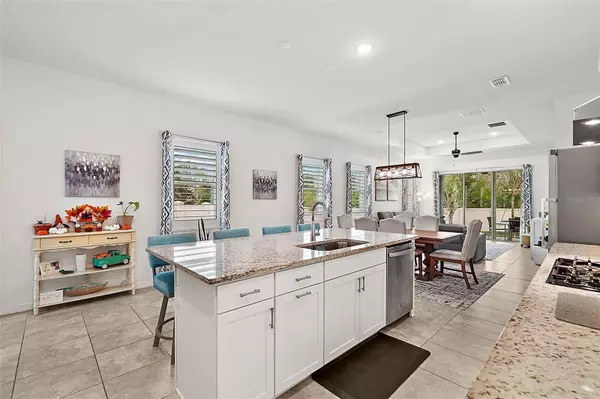4 Beds
4 Baths
2,516 SqFt
4 Beds
4 Baths
2,516 SqFt
Key Details
Property Type Single Family Home
Sub Type Single Family Residence
Listing Status Active
Purchase Type For Sale
Square Footage 2,516 sqft
Price per Sqft $210
Subdivision San Sebastian Reserve
MLS Listing ID G5088980
Bedrooms 4
Full Baths 3
Half Baths 1
HOA Fees $252/mo
HOA Y/N Yes
Originating Board Stellar MLS
Year Built 2021
Annual Tax Amount $5,266
Lot Size 4,356 Sqft
Acres 0.1
Lot Dimensions 117 X 40 X 110 X 41
Property Description
Upon entering this modern designed home you're greeted with a grand 2 story foyer, leading into the immaculate GOURMET KITCHEN featuring upgrades galore. The chef of your home will enjoy the designer GAS RANGE, expansive KITCHEN ISLAND with counter seating, complete with 42 inch SOFT CLOSE CABINETS + SOFT CLOSE DRAWERS, large WALK-IN PANTRY, GRANITE COUNTERTOPS and STAINLESS STEEL APPLIANCES. The heart of the home is open to the Dining Room and flows seamlessly into the expansive Living Room with TREY CEILING. The current owner spared no expense adding additional windows throughout the first floor, large TRIPLE SLIDING GLASS DOORS leading out to the covered porch, which offers a GAS HOOKUP for grilling. **PLANTATION SHUTTERS ON ALL WINDOWS THROUGHOUT HOME** Don't forget, this home features 2 OWNERS SUITES, 1 downstairs and 1 upstairs. The DOWNSTAIRS PRIMARY BEDROOM has tons of natural light plus trey ceiling and is beautifully complemented with the ensuite bathroom featuring a large glass enclosed walk-in tiled shower with seated bench, DUAL VANITIES with GRANITE COUNTERTOPS, separate private toilet, and generously sized WALK-IN CLOSET. Downstairs also features a POWDER ROOM which is great for guests, and a drop off station upon entering the home through the garage. Laundry room comes with washer and dryer on elevated pedestals PLUS a built in UTILITY SINK.
Head upstairs to your SECOND PRIMARY BEDROOM with ENSUITE BATHROOM featuring designer tiled WALK-IN SHOWER. The second floor LOFT is well designed and spacious as a flex space which could be a second Living and Dining room area providing that multigenerational flow, or use it as a media room or cozy retreat. Additionally, 2 more upstairs bedrooms are generously sized offering a Jack and Jill ensuite bathroom complete with a tub and shower combo with private toilet and DUAL VANITIES. Additional features of this lovely home include a tankless water heater, PAVER driveway leading up to 2 car garage (20x19) and NO LEFT SIDE or REAR NEIGHBORS so you can enjoy the extra space outdoors or easily walk ACROSS the street for all of your resort style community amenities including a sparkling pool, cabana, playground, dog park, dock with gazebo, and walking trail.
This top notch home is conveniently located near major highways for easy access to Central Florida, great local schools, and close to shopping with a prime location near Rock Springs, Wekiva Springs State Park, and Central Florida Equestrian Center. Call TODAY for your private tour. **CHECK THE VIRTUAL TOUR LINK OR COPY/PASTE https://wise-real-estate-photography.aryeo.com/videos/0192fca0-accb-735a-8623-95a9f1bcb543
Location
State FL
County Orange
Community San Sebastian Reserve
Zoning PUD
Rooms
Other Rooms Loft
Interior
Interior Features Built-in Features, Ceiling Fans(s), Eat-in Kitchen, High Ceilings, Kitchen/Family Room Combo, Open Floorplan, Primary Bedroom Main Floor, PrimaryBedroom Upstairs, Solid Surface Counters, Split Bedroom, Thermostat, Walk-In Closet(s), Window Treatments
Heating Central, Gas
Cooling Central Air
Flooring Carpet, Tile
Fireplace false
Appliance Dishwasher, Disposal, Dryer, Microwave, Refrigerator, Washer
Laundry Electric Dryer Hookup, Inside, Laundry Room, Washer Hookup
Exterior
Exterior Feature Irrigation System, Sidewalk, Sliding Doors, Sprinkler Metered
Parking Features Garage Door Opener, Ground Level
Garage Spaces 2.0
Fence Fenced
Community Features Community Mailbox, Deed Restrictions, Gated Community - No Guard, Irrigation-Reclaimed Water, Playground, Pool, Sidewalks
Utilities Available Cable Available, Electricity Connected, Natural Gas Connected, Sewer Connected, Sprinkler Recycled, Street Lights, Underground Utilities, Water Connected
Amenities Available Gated, Playground, Trail(s)
View Garden
Roof Type Shingle
Porch Covered, Front Porch, Rear Porch
Attached Garage true
Garage true
Private Pool No
Building
Lot Description Cleared, Corner Lot, Landscaped, Level, Sidewalk, Paved, Private
Story 2
Entry Level Two
Foundation Block, Slab
Lot Size Range 0 to less than 1/4
Sewer Public Sewer
Water Public
Architectural Style Florida
Structure Type Block,Stucco
New Construction false
Schools
Elementary Schools Rock Springs Elem
Middle Schools Apopka Middle
High Schools Apopka High
Others
Pets Allowed Yes
HOA Fee Include Common Area Taxes,Pool,Escrow Reserves Fund,Maintenance Grounds,Private Road
Senior Community No
Ownership Fee Simple
Monthly Total Fees $252
Acceptable Financing Cash, Conventional, VA Loan
Membership Fee Required Required
Listing Terms Cash, Conventional, VA Loan
Special Listing Condition None







