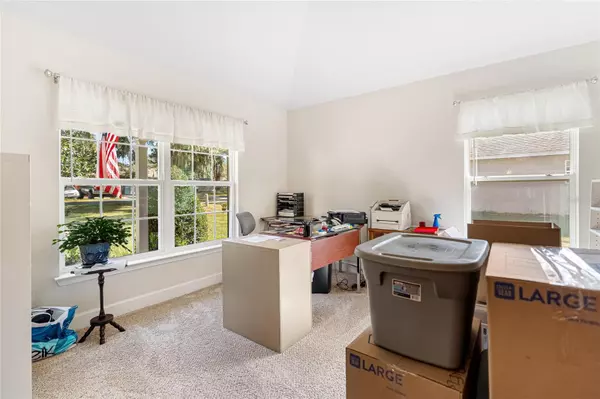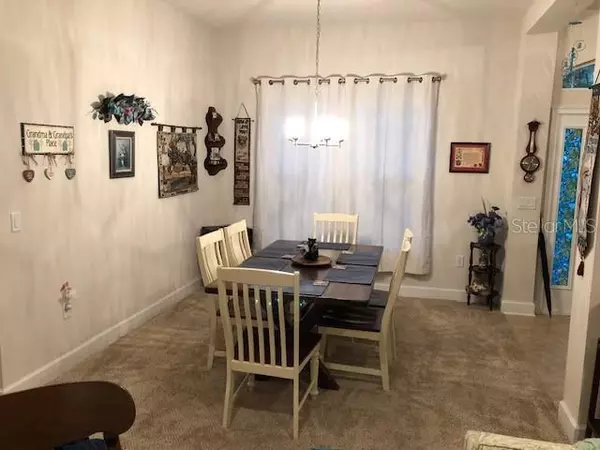4 Beds
3 Baths
2,265 SqFt
4 Beds
3 Baths
2,265 SqFt
Key Details
Property Type Single Family Home
Sub Type Single Family Residence
Listing Status Pending
Purchase Type For Sale
Square Footage 2,265 sqft
Price per Sqft $172
Subdivision Oak Forest
MLS Listing ID G5089044
Bedrooms 4
Full Baths 3
Construction Status Inspections
HOA Fees $430/ann
HOA Y/N Yes
Originating Board Stellar MLS
Year Built 2020
Annual Tax Amount $3,315
Lot Size 0.560 Acres
Acres 0.56
Property Description
One of the highlights of the home is the bonus office space, which the seller is leaving fully equipped with a desk, small cabinet, file cabinet, and a large freestanding closet for extra storage. The spacious, open layout is complemented by a formal dining room, great room and cozy eating nook off the kitchen, where you can enjoy your morning coffee while taking in views of your fenced backyard. A split bedroom layout gives everyone plenty of privacy and room to spread out.
The outdoor space is equally impressive with a screened in lanai, vinyl fenced back yard with a garden shed stocked with a riding lawn mower and various yard tools, along with a large carport to store your boat or RV. For added convenience and peace of mind, the home includes a generator for unexpected power outages. The 2-car garage is also well-appointed with built-in shelves and additional tools that the seller is leaving for you as well. Built in 2020, the Builders Warranty is still in affect and the Seller installed leaf guard on the home as well.
Located in the quiet town of Fruitland Park, this home is just a short drive to Leesburg, Lady Lake, and Mount Dora, and under an hour to Orlando International Airport and all the attractions of Central Florida. Whether you're enjoying the tranquility of the neighborhood or exploring nearby cities and theme parks, this home offers the perfect combination of comfort and convenience. Come and check this exceptional offering out before it is gone!
Location
State FL
County Lake
Community Oak Forest
Rooms
Other Rooms Inside Utility
Interior
Interior Features Ceiling Fans(s), Eat-in Kitchen, In Wall Pest System, Ninguno, Open Floorplan, Split Bedroom, Walk-In Closet(s), Window Treatments
Heating Central, Electric
Cooling Central Air
Flooring Carpet, Ceramic Tile
Furnishings Partially
Fireplace false
Appliance Dishwasher, Disposal, Electric Water Heater, Ice Maker, Microwave, Range, Refrigerator
Laundry Laundry Room
Exterior
Exterior Feature Irrigation System, Rain Gutters, Storage
Parking Features Boat, Garage Door Opener
Garage Spaces 2.0
Fence Vinyl
Community Features Community Mailbox
Utilities Available Cable Available, Electricity Available
View Trees/Woods
Roof Type Shingle
Porch Covered, Enclosed, Rear Porch, Screened
Attached Garage true
Garage true
Private Pool No
Building
Lot Description Oversized Lot
Story 1
Entry Level One
Foundation Slab
Lot Size Range 1/2 to less than 1
Sewer Septic Tank
Water Public
Architectural Style Other
Structure Type Block
New Construction false
Construction Status Inspections
Schools
Elementary Schools Fruitland Park Elem
Middle Schools Carver Middle
High Schools Leesburg High
Others
Pets Allowed Breed Restrictions, Cats OK, Dogs OK, Number Limit
Senior Community No
Ownership Fee Simple
Monthly Total Fees $35
Acceptable Financing Cash, Conventional, FHA
Membership Fee Required Required
Listing Terms Cash, Conventional, FHA
Num of Pet 2
Special Listing Condition None







