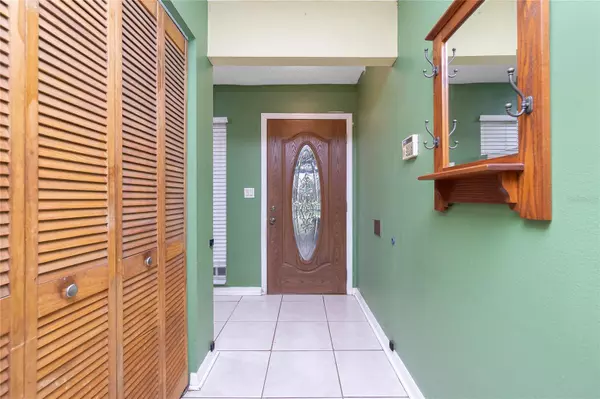3 Beds
2 Baths
1,708 SqFt
3 Beds
2 Baths
1,708 SqFt
Key Details
Property Type Single Family Home
Sub Type Single Family Residence
Listing Status Active
Purchase Type For Sale
Square Footage 1,708 sqft
Price per Sqft $204
Subdivision Port Charlotte Sec 009
MLS Listing ID C7500127
Bedrooms 3
Full Baths 2
HOA Y/N No
Originating Board Stellar MLS
Year Built 1980
Annual Tax Amount $1,425
Lot Size 10,018 Sqft
Acres 0.23
Lot Dimensions 80x125
Property Description
This home offers spacious living with a living room and family room. The living room is equipped with built in wall space with cabinets and drop down screen for movie night. Formal dining room off the living room, with eat in dining area off the kitchen and family room. Beautiful, upgraded kitchen with wood cabinets, granite counter tops and stone back splash. Stainless steel appliances add to the ambiance. The master suite has tile floors with upgraded master bath with walk in glass shower and large walk-in closet. Split bedroom plan with walk in closet in 2nd bedroom along with upgraded guest bath with stunning walk-in shower with glass doors. Open the pocketed sliding doors from the dining room or family room to enjoy the large, covered lanai overlooking the stunning pool area with additional space for sunbathing, barbeques and entertaining. The backyard is fenced and firepit table and chairs are included. Inside laundry room with washer and dryer opens to 2 car garage. Hurricane shutters, generator, storage/tool cabinets, refrigerators, freezer and furniture are included. New roof in 2021. Home has city water and sewer is available. The homeowner is in the process of connecting to sewer that has been paid for. Final payment once sewer is connected will be paid by the seller. Located near everything. US-41, Sunseeker resort and Punta Gorda. Home to the Tampa Bay Rays Spring Training Center. Convenient access to a magnitude of golf courses, world-class fishing, boating and our stunning Gulf Beaches
Location
State FL
County Charlotte
Community Port Charlotte Sec 009
Zoning RSF3.5
Rooms
Other Rooms Family Room, Inside Utility
Interior
Interior Features Ceiling Fans(s), Chair Rail, Eat-in Kitchen, Open Floorplan, Solid Surface Counters, Solid Wood Cabinets, Split Bedroom, Walk-In Closet(s), Window Treatments
Heating Central, Electric
Cooling Central Air
Flooring Ceramic Tile, Laminate
Furnishings Negotiable
Fireplace false
Appliance Dishwasher, Dryer, Electric Water Heater, Freezer, Microwave, Range, Refrigerator, Washer
Laundry Electric Dryer Hookup, Inside, Laundry Room, Washer Hookup
Exterior
Exterior Feature Hurricane Shutters, Sliding Doors
Parking Features Garage Door Opener
Garage Spaces 2.0
Fence Fenced
Pool Gunite, In Ground
Utilities Available Cable Available, Electricity Connected, Public, Sewer Available, Water Connected
Roof Type Shingle
Porch Enclosed, Front Porch, Rear Porch, Screened
Attached Garage true
Garage true
Private Pool Yes
Building
Entry Level One
Foundation Block, Slab
Lot Size Range 0 to less than 1/4
Sewer Septic Tank, Other
Water Public
Structure Type Stucco
New Construction false
Schools
Elementary Schools Peace River Elementary
Middle Schools Port Charlotte Middle
High Schools Charlotte High
Others
Pets Allowed Yes
Senior Community No
Ownership Fee Simple
Acceptable Financing Cash, Conventional
Listing Terms Cash, Conventional
Num of Pet 10+
Special Listing Condition None







