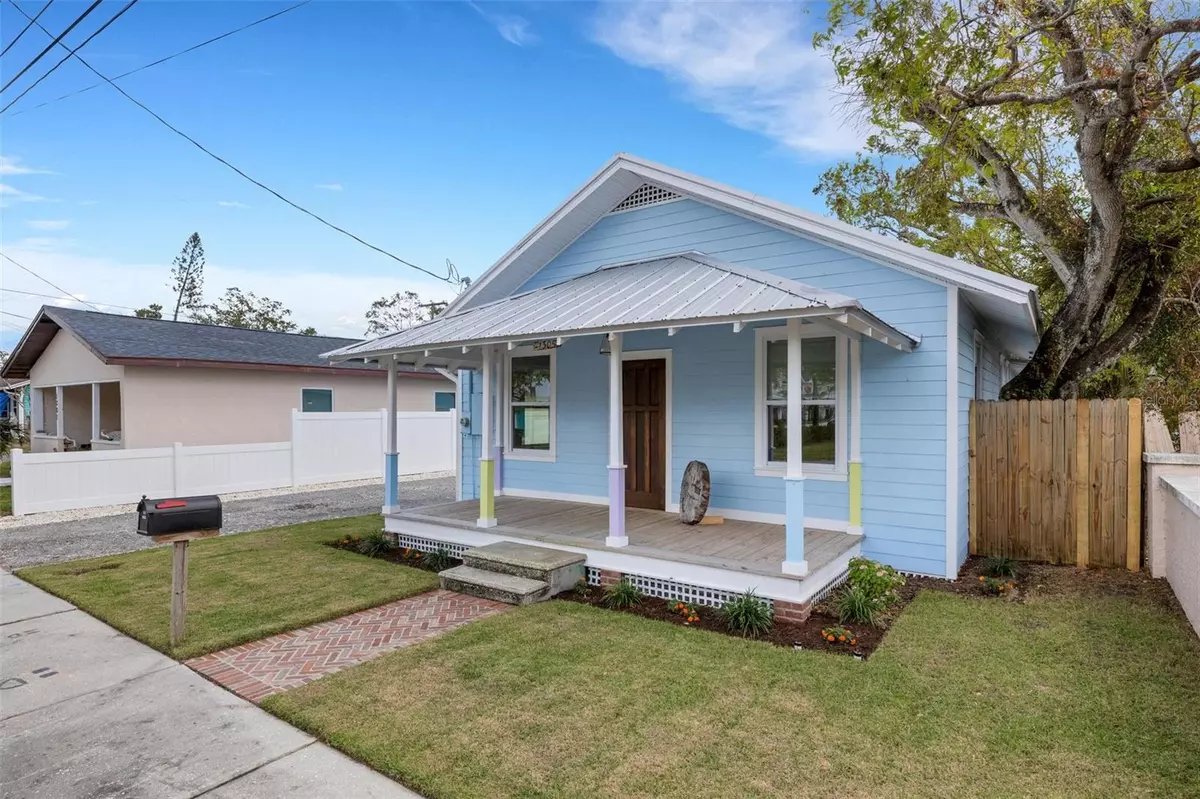3 Beds
2 Baths
1,080 SqFt
3 Beds
2 Baths
1,080 SqFt
Key Details
Property Type Single Family Home
Sub Type Single Family Residence
Listing Status Active
Purchase Type For Sale
Square Footage 1,080 sqft
Price per Sqft $402
Subdivision Acreage
MLS Listing ID A4628803
Bedrooms 3
Full Baths 2
HOA Y/N No
Originating Board Stellar MLS
Year Built 1922
Annual Tax Amount $727
Lot Size 3,920 Sqft
Acres 0.09
Lot Dimensions 50x75
Property Description
Beautifully Updated home where you can walk to downtown Bradenton and all of the amenities including Manatee River ~Riverwalk Trail
Great Room with Gourmet Chefs Kitchen with Stainless Steel Appliances ~ Including Built-in 48" Kitchen-Aid side by side Refrigerator with built-in water & ice dispenser.
Built-in Kitchen-Aid 6 Burner Gas Range with Electric Oven~ Built-in 800CFM Hood ~ Custom Pot Water Faucet above the Range with Porcelain Backsplash
Kitchen-Aid Dishwasher and Large/ Deep Stainless Steel Chefs Sink with Built-in Wood Cutting Board ~ Subway Tile Backsplash
Wood Shaker Cabinets~ Marble and Wood Counter-tops~ Custom ~~
Wood Bean ceilings in Great-room with Recessed Can Lighting, Bedroom #3/Den/Studio.
3 Bedroom ~ 2 Bath~ 3rd Bedroom has built-in Murphy Bed and Built-in Closet & Cabinets designed for Den/Studio or 3rd Bedroom room
Master with His & Her Closets~ Custom Bath with Rain-Head Shower & Handheld Faucet
With 3/4" Nailed-Down Wood Flooring throughout and Ceramic Bath areas, New Drywall, Paint, Plumbing Fixtures, Appliances, Solid-Wood Doors, 5" Baseboards, (3) High-Efficient Mini-Split A/C Units, Gas Water Heater & Range 9' Ceilings In Great Room
New Metal Roof ~ Hardie-Siding ~ NEW IMPACT GLASS WINDOWS ~ Fenced Yard for Privacy
Move-in Ready just add your custom design closet system & shower enclosure.
This beautifully restored home is a must see~ Call or Text me today for a showing~ Brian
Location
State FL
County Manatee
Community Acreage
Zoning T4O
Direction W
Rooms
Other Rooms Great Room
Interior
Interior Features Kitchen/Family Room Combo, Open Floorplan, Primary Bedroom Main Floor
Heating Heat Pump
Cooling Mini-Split Unit(s)
Flooring Ceramic Tile, Hardwood, Tile, Wood
Furnishings Unfurnished
Fireplace false
Appliance Dishwasher, Disposal, Dryer, Electric Water Heater, Gas Water Heater, Range, Range Hood, Refrigerator, Washer
Laundry Corridor Access, Inside
Exterior
Exterior Feature Dog Run, French Doors, Irrigation System
Parking Features Driveway
Fence Board, Fenced, Vinyl
Utilities Available Cable Available, Electricity Connected, Natural Gas Connected, Phone Available, Public, Sprinkler Meter, Water Connected
Roof Type Metal
Porch Covered, Front Porch
Garage false
Private Pool No
Building
Story 1
Entry Level One
Foundation Crawlspace
Lot Size Range 0 to less than 1/4
Sewer Public Sewer
Water Public
Architectural Style Bungalow
Structure Type HardiPlank Type,Wood Frame
New Construction false
Others
Senior Community No
Ownership Fee Simple
Acceptable Financing Cash, Conventional
Listing Terms Cash, Conventional
Special Listing Condition None







