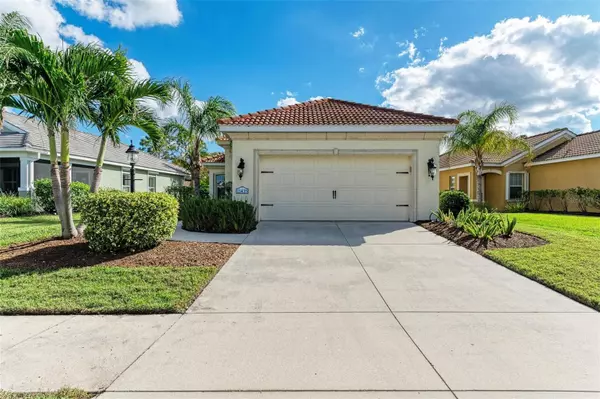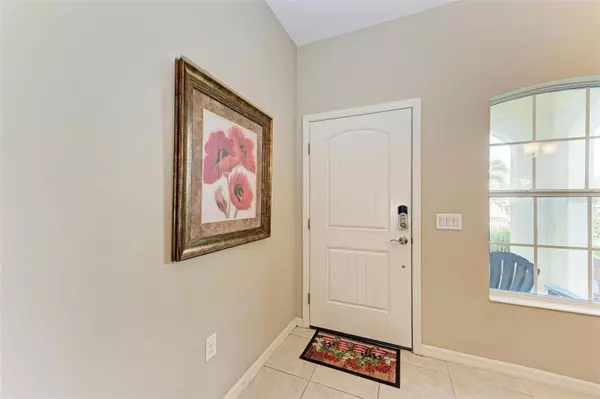3 Beds
2 Baths
1,874 SqFt
3 Beds
2 Baths
1,874 SqFt
Key Details
Property Type Single Family Home
Sub Type Villa
Listing Status Active
Purchase Type For Sale
Square Footage 1,874 sqft
Price per Sqft $293
Subdivision Grand Palm Ph 1B
MLS Listing ID A4629132
Bedrooms 3
Full Baths 2
HOA Fees $66/qua
HOA Y/N Yes
Originating Board Stellar MLS
Year Built 2015
Annual Tax Amount $4,303
Lot Size 6,969 Sqft
Acres 0.16
Property Description
Step through the sliders to your expansive covered lanai that is perfect for outdoor dining with your own plunge/cocktail pool with jets and waterfall esthetics that provide a tranquil and relaxing atmosphere along with the rear woods for privacy.
Retreat to the master suite, complete with a spacious walk-in closet and an elegant bathroom with a large walk-in seated shower, and double sinks.
The opposite side of the home has an additional 2 bedrooms and second full bathroom providing privacy and comfort for guests. Off the family room is a possible 4th bedroom/den/office with French doors.
Home has a large 2 car garage with lots of storage and 2 garage remote openers and outdoor keypad lock. NEW HVAC System installed within the last year. Seller has a low cost Flood Insurance policy at $1134 a year. Seller has had no flooding with any of the major storms. House is well equipped with Metal Hurricane Shutters that are easy to install.
Start making memories in one of the most desirable communities around. Community amenities include main clubhouse with 24-hour state-of-the-art fitness facility and recreation area, several resort-style pools + fitness pool, 28 miles of walking and bike trails, 2 dog parks, basketball, tennis, bocce and volleyball courts, a splash park, an adventure playground, in ground chalk board, pavilion and picnic area, and plenty of benches!
Don't miss this opportunity to make it yours! Relocating to be closer to family. Some furniture is available for purchase and negotiable. Appointment required!
Location
State FL
County Sarasota
Community Grand Palm Ph 1B
Zoning SAPD
Interior
Interior Features Coffered Ceiling(s), Eat-in Kitchen, Kitchen/Family Room Combo, Open Floorplan, Primary Bedroom Main Floor, Tray Ceiling(s)
Heating Electric
Cooling Central Air
Flooring Carpet, Ceramic Tile
Fireplace false
Appliance Dishwasher, Disposal, Dryer, Ice Maker, Microwave, Range, Refrigerator, Washer
Laundry Laundry Room
Exterior
Exterior Feature Hurricane Shutters, Irrigation System, Sidewalk
Garage Spaces 2.0
Pool In Ground, Lap, Screen Enclosure
Community Features Clubhouse, Fitness Center, Gated Community - Guard, Golf Carts OK, Playground, Pool, Restaurant, Sidewalks, Tennis Courts
Utilities Available Cable Connected, Electricity Connected, Natural Gas Connected
View Pool, Trees/Woods
Roof Type Tile
Attached Garage true
Garage true
Private Pool Yes
Building
Story 1
Entry Level One
Foundation Slab
Lot Size Range 0 to less than 1/4
Sewer Public Sewer
Water None
Structure Type Stucco
New Construction false
Others
Pets Allowed No
Senior Community No
Ownership Condominium
Monthly Total Fees $236
Membership Fee Required Required
Special Listing Condition None







