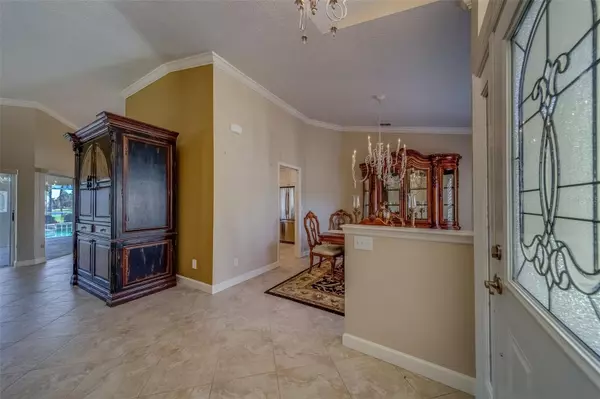3 Beds
2 Baths
1,892 SqFt
3 Beds
2 Baths
1,892 SqFt
Key Details
Property Type Single Family Home
Sub Type Single Family Residence
Listing Status Active
Purchase Type For Sale
Square Footage 1,892 sqft
Price per Sqft $290
Subdivision Sun City Center Unit 253 Ph
MLS Listing ID TB8323300
Bedrooms 3
Full Baths 2
HOA Fees $371/ann
HOA Y/N Yes
Originating Board Stellar MLS
Year Built 1993
Annual Tax Amount $4,113
Lot Size 10,454 Sqft
Acres 0.24
Lot Dimensions 81x130
Property Description
The remodeled kitchen features wood-glazed cabinets, granite countertops, a closet pantry, and added cabinetry in the breakfast room, along with an island for food prep. Large diagonal tile flows throughout much of the home, adding a touch of elegance. The split floor plan provides privacy with bedrooms on opposite corners, plus a versatile third bedroom or den. Entertain with ease in the formal dining room, conveniently connected to the kitchen. The master suite is a true retreat, with two spacious walk-in closets and a luxurious master bath featuring a double vanity and a large shower with a glass block window for natural light. Living in Sun City Center means enjoying world-class amenities including pools, clubs, and recreational facilities. Situated between Sarasota and Tampa, the location offers easy access to airports, shopping, dining, and entertainment, as well as award-winning beaches. Best of all, you'll be part of one of the country's highest-rated 55+ communities, where you can leave behind the stress of city life and start a new chapter of relaxation and enjoyment. What are you waiting for?
Location
State FL
County Hillsborough
Community Sun City Center Unit 253 Ph
Zoning PD-MU
Interior
Interior Features Ceiling Fans(s), Eat-in Kitchen, Solid Wood Cabinets, Stone Counters, Vaulted Ceiling(s), Walk-In Closet(s)
Heating Central
Cooling Central Air
Flooring Carpet, Ceramic Tile
Fireplace false
Appliance Dishwasher, Disposal, Microwave, Range, Refrigerator
Laundry Inside
Exterior
Exterior Feature Irrigation System, Sliding Doors
Garage Spaces 2.0
Pool Gunite, Heated, In Ground, Screen Enclosure
Community Features Deed Restrictions, Fitness Center, Golf Carts OK, Golf, Pool, Tennis Courts
Utilities Available Cable Connected, Electricity Connected, Public, Sewer Connected, Water Connected
Amenities Available Clubhouse, Fitness Center, Pool, Recreation Facilities, Shuffleboard Court, Spa/Hot Tub, Tennis Court(s)
View Y/N Yes
View Golf Course, Pool, Water
Roof Type Tile
Attached Garage true
Garage true
Private Pool Yes
Building
Entry Level One
Foundation Slab
Lot Size Range 0 to less than 1/4
Sewer Public Sewer
Water Public
Structure Type Block,Stucco
New Construction false
Others
Pets Allowed Yes
Senior Community Yes
Ownership Fee Simple
Monthly Total Fees $30
Acceptable Financing Cash, Conventional
Membership Fee Required Required
Listing Terms Cash, Conventional
Special Listing Condition None







