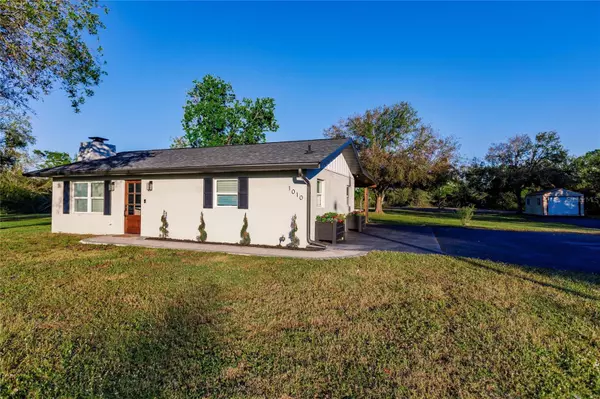2 Beds
2 Baths
1,136 SqFt
2 Beds
2 Baths
1,136 SqFt
Key Details
Property Type Single Family Home
Sub Type Single Family Residence
Listing Status Active
Purchase Type For Sale
Square Footage 1,136 sqft
Price per Sqft $350
Subdivision Town Estates
MLS Listing ID C7500824
Bedrooms 2
Full Baths 2
HOA Y/N No
Originating Board Stellar MLS
Year Built 1974
Annual Tax Amount $3,777
Lot Size 1.000 Acres
Acres 1.0
Property Description
As you approach this stunning property, the first thing you'll notice is the brand new blacktop coated driveway and pavered entrance walkway that lead you past the front privacy fence and up to the CODED FRONT GATE. The welcoming stone mailbox adds a charming touch, setting the tone for what's to come. Step inside, and you're greeted by an open, bright space with luxury vinyl plank flooring throughout, giving the entire home a sleek, modern feel.
As you move through the home, you'll notice the seamless flow into the kitchen, where stainless steel appliances and granite countertops gleam beneath the soft glow of recessed lighting. The REVERSE OSMOSIS SYSTEM and elegant design elevate the space, making it as functional as it is beautiful. Whether you're cooking a gourmet meal or enjoying casual dining, this kitchen is built for both.
Right down the hall, you'll find the guest bathroom, beautifully finished with gorgeous tile flooring, wall to wall tile in the shower, modern lighting and striking black plumbing accessories that give it a contemporary flair. It's stylish yet practical, perfect for visitors or family members alike.
The living room, anchored by an electric fireplace (with a heat option for year-round comfort), leads out to the pavered lanai through the wainscoted hallway. Here, you can unwind in the hot tub or entertain guests around the custom-built stone fire pit. Fruit trees and mature landscaping frame the backyard, providing a private, serene environment. With no neighbors to your right or behind you, this property offers unmatched serenity!
Moving back inside, the primary en-suite is a true retreat. A large walk-in closet ensures you have plenty of space, while the bathroom impresses with specialty all natural lava-stone tile in the shower, a marble corner bench + shelving plus custom glass doors. The beautiful backlit mirror, 2025 TANKLESS WATER HEATER and double vanities add a touch of elegance, creating a spa-like atmosphere. No expense was spared in making this house into the home of your dreams!
Both practical and luxurious, the home also features an instant hot water system, full home backup generator plug, 50 AMP RV plug in, RV clean out, NEW 2022 WELL SYSTEM, plus the whole home was REWIRED AND REPIPED in 2022 for added convenience and peace of mind year round. Whether you're starting your morning in the stunning primary suite or relaxing in the living room by the fire, this home is designed for maximum comfort.
With NO HOA, 8 MINUTES FROM THE PG AIRPORT, plenty of space, and thoughtful touches throughout—including garden boxes for your green thumb—this home truly has it all. Bring your RV and boat, this property has plenty of space for you. Ready to move in and make it yours? Schedule your showing today, and step into your new lifestyle!
Location
State FL
County Charlotte
Community Town Estates
Zoning RE1
Rooms
Other Rooms Attic
Interior
Interior Features Ceiling Fans(s), Open Floorplan, Primary Bedroom Main Floor, Thermostat, Walk-In Closet(s)
Heating Central
Cooling Central Air
Flooring Carpet, Luxury Vinyl
Fireplaces Type Electric, Living Room, Non Wood Burning
Fireplace true
Appliance Dishwasher, Microwave, Range, Refrigerator, Water Filtration System
Laundry Inside
Exterior
Exterior Feature Lighting, Private Mailbox, Rain Gutters
Parking Features Driveway, Open
Fence Wood
Utilities Available Electricity Available, Electricity Connected, Water Available, Water Connected
View Trees/Woods, Water
Roof Type Shingle
Porch Covered, Rear Porch
Garage false
Private Pool No
Building
Lot Description Cleared, Landscaped, Level, Oversized Lot, Private, Paved
Entry Level One
Foundation Slab
Lot Size Range 1 to less than 2
Sewer Septic Tank
Water Well
Structure Type Block,Stucco
New Construction false
Schools
Elementary Schools Deep Creek Elementary
Middle Schools Punta Gorda Middle
High Schools Charlotte High
Others
Senior Community No
Ownership Fee Simple
Acceptable Financing Cash, Conventional, FHA, VA Loan
Listing Terms Cash, Conventional, FHA, VA Loan
Special Listing Condition None







