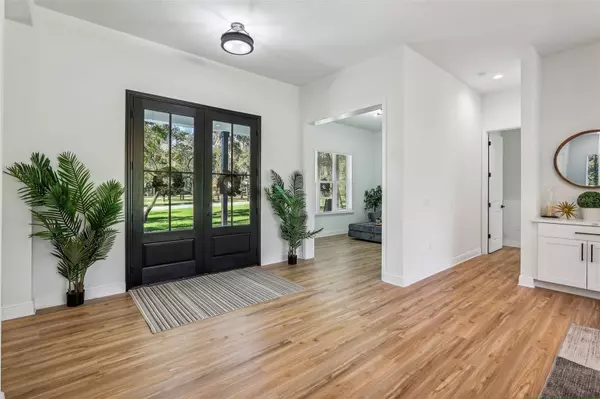4 Beds
4 Baths
3,512 SqFt
4 Beds
4 Baths
3,512 SqFt
Key Details
Property Type Single Family Home
Sub Type Single Family Residence
Listing Status Pending
Purchase Type For Sale
Square Footage 3,512 sqft
Price per Sqft $259
Subdivision Norris Dupont & Gaudry Grant
MLS Listing ID V4939625
Bedrooms 4
Full Baths 3
Half Baths 1
Construction Status Appraisal,Financing,Inspections
HOA Fees $800/ann
HOA Y/N Yes
Originating Board Stellar MLS
Year Built 2024
Annual Tax Amount $1,272
Lot Size 2.500 Acres
Acres 2.5
Property Description
Upstairs, you will find three additional bedrooms, including two that share a Jack-and-Jill bathroom and one with a private bath. There is also a flex area and a storage room that could be used as a theater room or for holiday storage.
The property includes front and back porches, and a sprinkler system. Outdoor features make future additions, such as a pool, easy, with the back porch already plumbed for an outdoor shower. Surrounded by fresh landscaping, this property features 22 newly planted trees, including Magnolias, Cypress, and Japanese Blueberry, creating a peaceful retreat where deer often roam the neighborhood.
This home offers privacy while remaining close to shopping, dining, and other amenities. Schedule your showing today to see all that this property and neighborhood have to offer. Information provided is believed to be accurate but not guaranteed.
Location
State FL
County Volusia
Community Norris Dupont & Gaudry Grant
Zoning 01A3
Rooms
Other Rooms Attic, Bonus Room, Den/Library/Office, Inside Utility
Interior
Interior Features Ceiling Fans(s), Kitchen/Family Room Combo, Open Floorplan, Primary Bedroom Main Floor, Split Bedroom, Stone Counters, Tray Ceiling(s), Vaulted Ceiling(s), Walk-In Closet(s), Wet Bar
Heating Central
Cooling Central Air
Flooring Carpet, Vinyl
Fireplaces Type Gas, Living Room
Fireplace true
Appliance Dishwasher, Disposal, Microwave, Range, Refrigerator, Wine Refrigerator
Laundry Electric Dryer Hookup, Inside, Laundry Room, Washer Hookup
Exterior
Exterior Feature Irrigation System, Lighting, Rain Gutters, Sliding Doors
Parking Features Driveway
Garage Spaces 2.0
Community Features Deed Restrictions, Gated Community - No Guard
Utilities Available Cable Available, Electricity Connected, Private
View Trees/Woods
Roof Type Shingle
Porch Front Porch, Patio, Rear Porch
Attached Garage true
Garage true
Private Pool No
Building
Lot Description Level, Oversized Lot, Paved, Unincorporated
Entry Level Two
Foundation Slab
Lot Size Range 2 to less than 5
Sewer Septic Tank
Water Well
Architectural Style Contemporary, Florida
Structure Type Block,Wood Frame
New Construction false
Construction Status Appraisal,Financing,Inspections
Schools
Elementary Schools Louise S. Mcinnis Elem
Middle Schools T. Dewitt Taylor Middle-High
High Schools T. Dewitt Taylor Middle-High
Others
Pets Allowed Yes
Senior Community No
Ownership Fee Simple
Monthly Total Fees $66
Acceptable Financing Cash, Conventional, FHA, VA Loan
Membership Fee Required Required
Listing Terms Cash, Conventional, FHA, VA Loan
Special Listing Condition None







