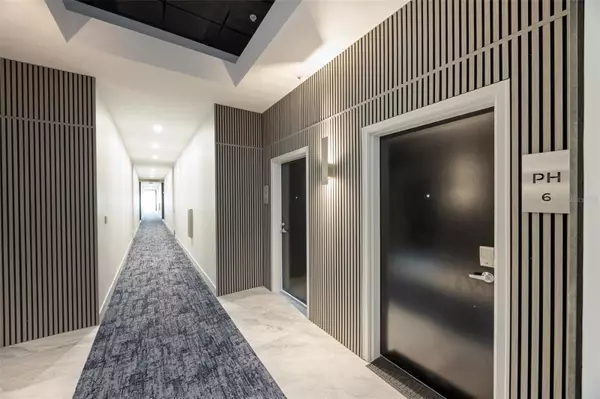2 Beds
2 Baths
2,786 SqFt
2 Beds
2 Baths
2,786 SqFt
Key Details
Property Type Condo
Sub Type Condominium
Listing Status Active
Purchase Type For Sale
Square Footage 2,786 sqft
Price per Sqft $600
Subdivision Cityscape At Courthouse Centre
MLS Listing ID A4630541
Bedrooms 2
Full Baths 2
Condo Fees $5,265
HOA Y/N No
Originating Board Stellar MLS
Year Built 2005
Annual Tax Amount $5,645
Property Description
This fully renovated 3,117 sq. ft. penthouse offers luxurious living with breathtaking views of downtown Sarasota and the Gulf. Featuring soaring two-story ceilings, a dramatic walnut staircase, and custom Italian tile flooring, this home exudes sophistication at every turn. Expansive windows flood the space with natural light, creating an open, airy atmosphere throughout.
Located just steps from Michelin-starred restaurants, the distinguished yacht club, and world-class cultural attractions, this home offers unparalleled convenience in one of Sarasota's most coveted neighborhoods. The building is home to only 19 penthouse residences, ensuring peace, quiet, and maximum privacy.
The chef-inspired kitchen boasts all new top-of-the-line appliances, including a double wall microwave-oven combo, induction cooktop, and a moveable, Calacatta Quartz waterfall island. The spa-like Primary suite features a hidden secret entry, a custom closet, and a luxurious bathroom designed for ultimate relaxation and privacy.
Additional highlights include remote blackout shades, a backlit walnut staircase, and a private balcony perfect for entertaining. Two dedicated parking spaces, secure entry, and HOA fees covering; utilities, Concierge service, and with protected increases, adds convenience and peace of mind. With its exclusivity, prime location, and stunning design, this one-of-a-kind penthouse offers the ideal blend of luxury, lifestyle, and privacy.
Experience the best of vibrant Sarasota—schedule a private tour today!
Location
State FL
County Sarasota
Community Cityscape At Courthouse Centre
Zoning DTC
Rooms
Other Rooms Great Room, Loft
Interior
Interior Features Elevator, High Ceilings, Open Floorplan, PrimaryBedroom Upstairs, Walk-In Closet(s), Window Treatments
Heating Electric
Cooling Central Air
Flooring Tile
Fireplace false
Appliance Built-In Oven, Cooktop, Dishwasher, Disposal, Dryer, Electric Water Heater, Microwave, Refrigerator, Washer, Wine Refrigerator
Laundry Electric Dryer Hookup, Inside, Laundry Room
Exterior
Exterior Feature Balcony, Sidewalk, Sliding Doors, Storage
Parking Features Assigned, Covered, Guest, Reserved
Garage Spaces 2.0
Community Features Community Mailbox, Deed Restrictions, Restaurant
Utilities Available BB/HS Internet Available, Cable Available, Cable Connected, Electricity Connected, Phone Available, Sewer Connected, Street Lights, Underground Utilities
Amenities Available Elevator(s)
View Y/N Yes
Water Access Yes
Water Access Desc Bay/Harbor,Beach
View City
Roof Type Built-Up,Concrete
Porch Covered
Attached Garage true
Garage true
Private Pool No
Building
Story 9
Entry Level Two
Foundation Slab
Sewer Public Sewer
Water Public
Structure Type Block,Concrete,Stucco
New Construction false
Others
Pets Allowed Cats OK, Dogs OK, Number Limit, Size Limit
HOA Fee Include Fidelity Bond,Maintenance Structure,Maintenance Grounds,Security,Sewer,Trash,Water
Senior Community No
Pet Size Small (16-35 Lbs.)
Ownership Condominium
Monthly Total Fees $1, 755
Acceptable Financing Cash, Conventional
Membership Fee Required Required
Listing Terms Cash, Conventional
Num of Pet 2
Special Listing Condition None







