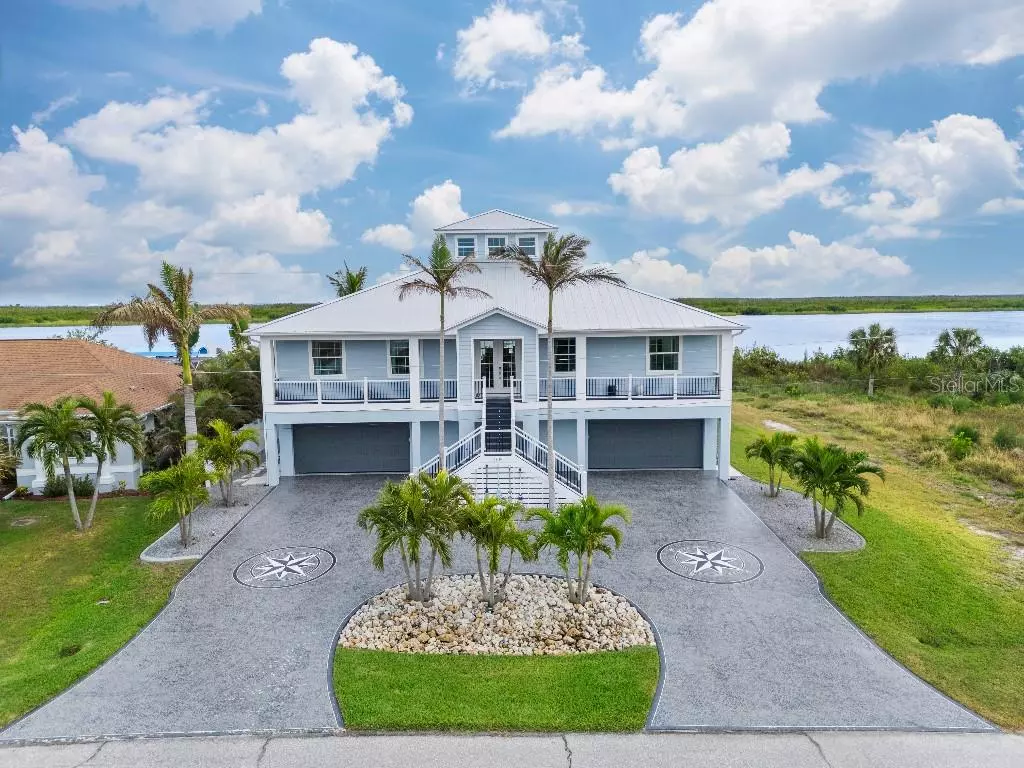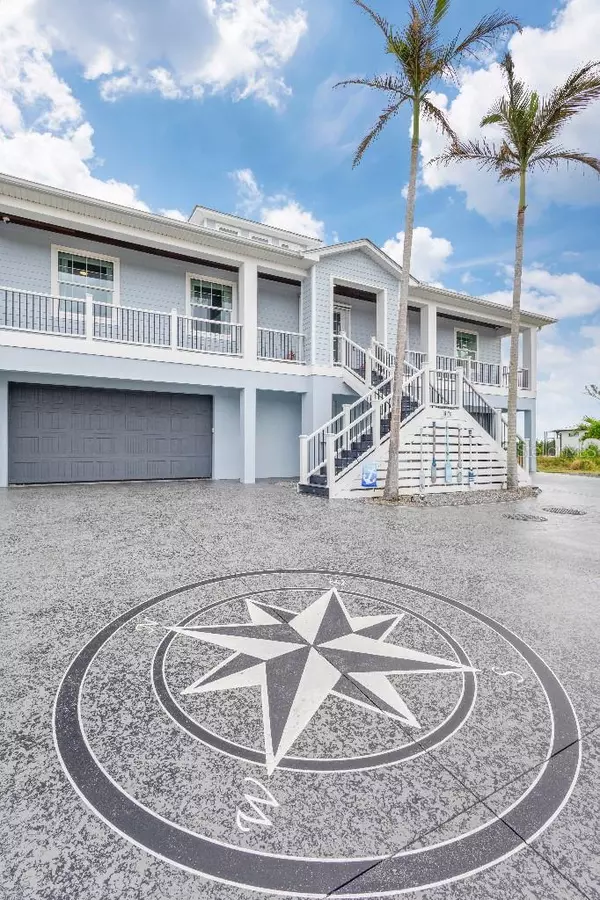4 Beds
5 Baths
2,952 SqFt
4 Beds
5 Baths
2,952 SqFt
Key Details
Property Type Single Family Home
Sub Type Single Family Residence
Listing Status Active
Purchase Type For Sale
Square Footage 2,952 sqft
Price per Sqft $829
Subdivision Port Charlotte Sec 94 01
MLS Listing ID W7870451
Bedrooms 4
Full Baths 5
HOA Fees $60/ann
HOA Y/N Yes
Originating Board Stellar MLS
Year Built 2020
Annual Tax Amount $12,257
Lot Size 10,018 Sqft
Acres 0.23
Lot Dimensions 74x125x86
Property Description
Location
State FL
County Charlotte
Community Port Charlotte Sec 94 01
Zoning RSF3.5
Rooms
Other Rooms Great Room, Storage Rooms
Interior
Interior Features Built-in Features, Ceiling Fans(s), Coffered Ceiling(s), Crown Molding, Dry Bar, Eat-in Kitchen, Elevator, High Ceilings, Kitchen/Family Room Combo, PrimaryBedroom Upstairs, Sauna, Split Bedroom, Stone Counters, Thermostat, Tray Ceiling(s), Walk-In Closet(s), Window Treatments
Heating Electric, Exhaust Fan, Zoned
Cooling Central Air, Mini-Split Unit(s)
Flooring Tile
Fireplaces Type Electric, Family Room, Living Room, Non Wood Burning, Other
Furnishings Unfurnished
Fireplace true
Appliance Bar Fridge, Built-In Oven, Convection Oven, Cooktop, Dishwasher, Electric Water Heater, Exhaust Fan, Freezer, Ice Maker, Microwave, Range, Range Hood, Refrigerator, Wine Refrigerator
Laundry Laundry Room, Upper Level
Exterior
Exterior Feature Balcony, French Doors, Irrigation System, Lighting, Rain Gutters, Sauna, Sliding Doors, Storage
Parking Features Circular Driveway, Covered, Driveway, Garage Door Opener, Ground Level, Guest, Off Street, On Street, Oversized, Split Garage, Under Building
Garage Spaces 4.0
Fence Other
Pool Child Safety Fence, Deck, Gunite, Heated, In Ground, Lighting, Outside Bath Access, Salt Water, Tile
Community Features Deed Restrictions, Park, Playground, Sidewalks
Utilities Available Electricity Connected, Sewer Connected, Water Connected
View Y/N Yes
Water Access Yes
Water Access Desc Brackish Water,Canal - Freshwater,Freshwater Canal w/Lift to Saltwater Canal,Lagoon
View Pool, Water
Roof Type Metal
Porch Covered, Deck, Enclosed, Front Porch, Patio, Porch, Rear Porch, Screened
Attached Garage true
Garage true
Private Pool Yes
Building
Story 1
Entry Level One
Foundation Slab
Lot Size Range 0 to less than 1/4
Sewer Public Sewer
Water Canal/Lake For Irrigation, Public
Architectural Style Custom, Florida, Key West
Structure Type Block,Concrete,Stucco,Wood Frame
New Construction false
Schools
Elementary Schools Myakka River Elementary
Middle Schools L.A. Ainger Middle
High Schools Lemon Bay High
Others
Pets Allowed Yes
Senior Community No
Ownership Fee Simple
Monthly Total Fees $5
Membership Fee Required Required
Special Listing Condition None







