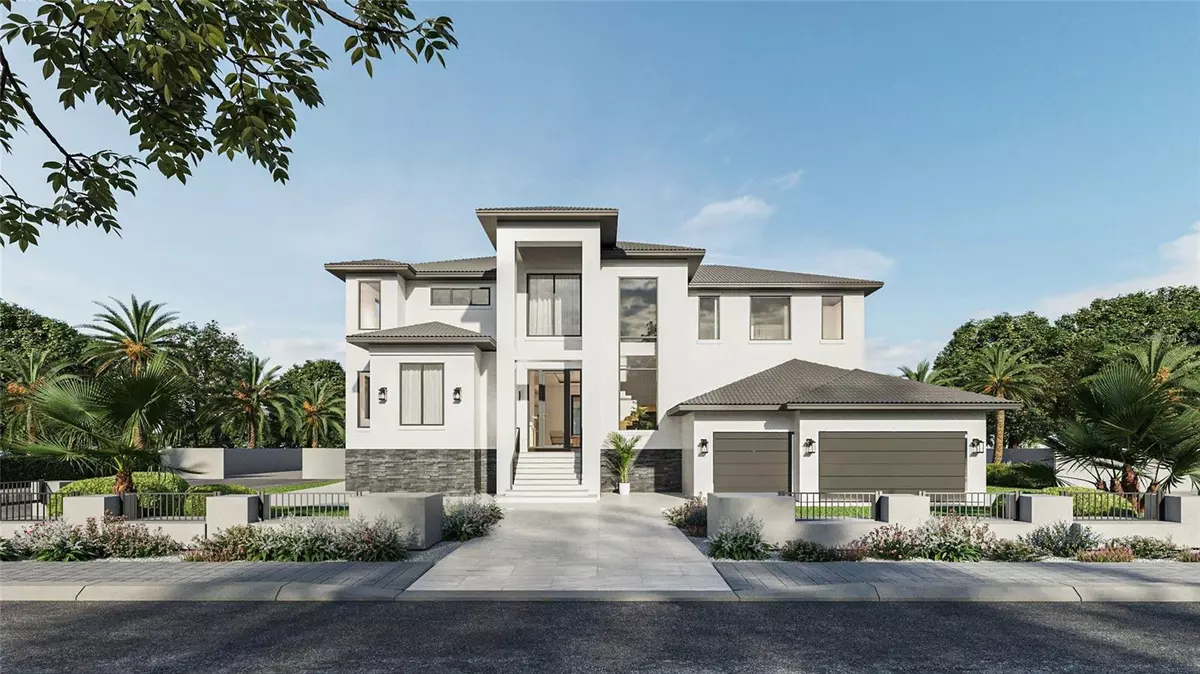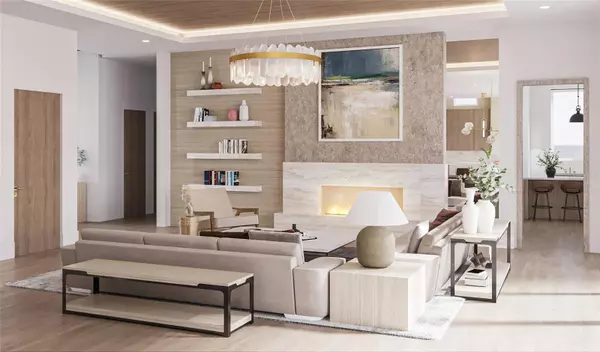4 Beds
6 Baths
5,315 SqFt
4 Beds
6 Baths
5,315 SqFt
OPEN HOUSE
Sat Feb 08, 12:00pm - 3:00pm
Key Details
Property Type Single Family Home
Sub Type Single Family Residence
Listing Status Active
Purchase Type For Sale
Square Footage 5,315 sqft
Price per Sqft $1,246
Subdivision Venetian Isles
MLS Listing ID TB8330307
Bedrooms 4
Full Baths 5
Half Baths 1
HOA Y/N No
Originating Board Stellar MLS
Year Built 2025
Annual Tax Amount $14,181
Lot Size 10,454 Sqft
Acres 0.24
Property Description
Home Highlights:
Deep protected water access and water views on Venetian Isles, St. Pete, FL,
Expansive 5,315 square-foot layout,
4 bedrooms plus office / study,
5.5 bathrooms (his and hers water closet in primary bathroom,)
1,051 sqft of outdoor covered lanai space,
Floor to ceiling windows in water facing rooms; great room, kitchen, den/study, primary bedroom,
12 ft ceiling height downstairs, 10 ft ceiling height on the second floor, extra high garage ceiling with 9 ft garage doors/ room for car lift
Warm contemporary coastal design with custom features,
White Oak hardwood flooring throughout,
Grand entryway with a wooden oak staircase Private media room and owners lounge/ loft,
Kitchen & Lighting Gallery provide top-of-the-line appliances, plumbing, and lighting solutions including Sub-Zero refrigerators, Wolf cooking appliances, and Cove dishwashers, washer and dryer downstairs and upstairs,
Custom cabinetry, built-ins, wall details, and millwork. Each piece is crafted to perfection in a climate-controlled workspace,
Exquisite quartzite, marble and travertine countertops throughout the home, providing elegance and durability in each room,
Carefully curated selection of natural stone, quartz, and specialty slabs ensuring top-quality surfaces in every space,
One of a kind tiles add texture and style throughout the home's kitchen and bathrooms,
House automation for alarm, AC systems, lights, blinds, music, etc.,
Gray slate roof,
New seawall, dock and lift (24K lbs. fits 39ft boat,)
Whole house generator,
Completion Date - February.
Featured Builder:
Paragon Waterfront Properties is a premier custom home builder and renovator specializing in luxury waterfront homes in Florida. Renowned for their commitment to quality, innovation, and exquisite design, Paragon creates dream residences that harmonize with Florida's scenic coastlines. With years of expertise in the luxury home building industry, they understand the unique challenges of coastal construction. Paragon works closely with homeowners to transform their visions into personalized living spaces that embody luxury, comfort, and sophistication. Their dedication to craftsmanship involves selecting premium materials, employing state-of-the-art construction techniques, and partnering with skilled artisans. www.paragonwaterfrontproperties.com
Luxury Designer:
Verve Design Co is a luxury interior design firm based in central Florida, led by the award-winning sister duo Erin Nunnery and Keri Ferguson. Rooted in experience and driven by passion, Verve is sustained by the belief that every detail matters www.vervedesignco.com
Location
State FL
County Pinellas
Community Venetian Isles
Direction NE
Interior
Interior Features Eat-in Kitchen, Elevator, High Ceilings, Kitchen/Family Room Combo, Living Room/Dining Room Combo, Open Floorplan, PrimaryBedroom Upstairs, Solid Surface Counters, Solid Wood Cabinets, Stone Counters, Thermostat, Walk-In Closet(s), Wet Bar, Window Treatments
Heating Central
Cooling Central Air
Flooring Tile, Wood
Fireplace true
Appliance Bar Fridge, Built-In Oven, Cooktop, Dishwasher, Disposal, Dryer, Freezer, Gas Water Heater, Ice Maker, Kitchen Reverse Osmosis System, Refrigerator, Tankless Water Heater, Washer, Water Filtration System, Water Purifier, Water Softener, Whole House R.O. System
Laundry Inside
Exterior
Exterior Feature Courtyard, Dog Run, Irrigation System, Lighting, Outdoor Kitchen
Garage Spaces 3.0
Pool Heated, In Ground, Salt Water
Utilities Available Public
Waterfront Description Bay/Harbor,Canal - Saltwater
View Y/N Yes
Water Access Yes
Water Access Desc Bay/Harbor,Canal - Saltwater
Roof Type Tile
Attached Garage true
Garage true
Private Pool Yes
Building
Entry Level Two
Foundation Block
Lot Size Range 0 to less than 1/4
Builder Name Paragon Waterfront Homes
Sewer Public Sewer
Water Public
Structure Type Block
New Construction true
Others
Pets Allowed No
Senior Community No
Ownership Fee Simple
Membership Fee Required Optional
Special Listing Condition None







