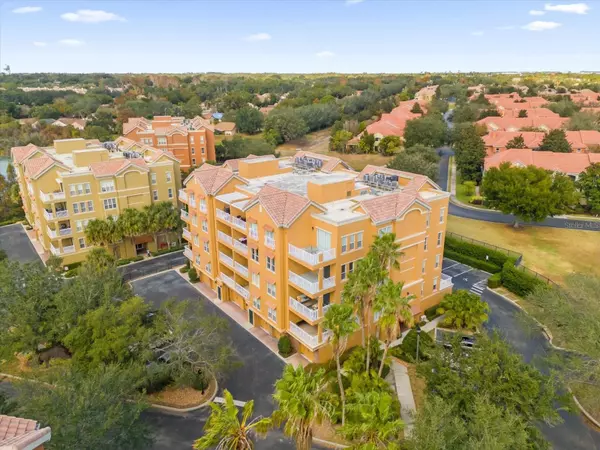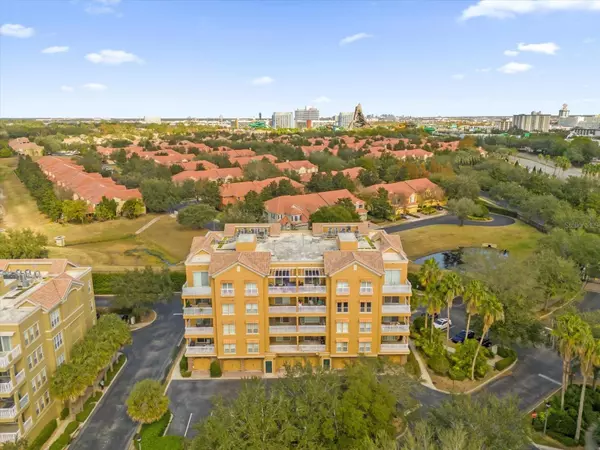3 Beds
2 Baths
2,030 SqFt
3 Beds
2 Baths
2,030 SqFt
Key Details
Property Type Condo
Sub Type Condominium
Listing Status Active
Purchase Type For Sale
Square Footage 2,030 sqft
Price per Sqft $238
Subdivision Toscana Condos
MLS Listing ID O6264759
Bedrooms 3
Full Baths 2
Condo Fees $2,450
HOA Y/N No
Originating Board Stellar MLS
Year Built 2006
Annual Tax Amount $3,450
Lot Size 8,712 Sqft
Acres 0.2
Property Description
Experience the perfect combination of comfort, style, and convenience in this stunning 3-bedroom, 2-bathroom condo located in the highly desirable gated community of Toscana. With breathtaking lake views and a prime Orlando location, this home is a rare find!
Sophisticated Interiors: Beautiful laminate flooring flows through the main living areas, while travertine adds elegance to the kitchen, bathrooms, and laundry room.
Elegant Details: Crown molding and 5.5-inch baseboards provide a refined, polished look throughout the home.
Chef's Kitchen: The spacious kitchen features granite countertops, 42-inch cabinets, stainless steel appliances, and a cozy dinette space.
Relaxing Master Suite: Retreat to your spacious master bedroom with a walk-in closet and serene lake views.
Private Balcony: Soak in the stunning lake views from your oversized balcony—perfect for morning coffee or relaxing evenings.
Gated Community: Ensures peace of mind and exclusivity.
Resort-Style Amenities: Enjoy a sparkling pool, state-of-the-art gym, and inviting clubhouse.
Convenient Garage: This unit includes a private 1-car garage, adding extra value and convenience.
Unbeatable Location:
Situated just minutes from Universal Studios, International Drive, and Orlando's finest dining and entertainment, you'll enjoy easy access to everything that makes this city amazing!
Don't miss your chance to own this lakeside gem—bring your buyers and let them experience the elegance, comfort, and unbeatable location for themselves. They won't be disappointed!
Location
State FL
County Orange
Community Toscana Condos
Zoning PD
Interior
Interior Features Ceiling Fans(s), Crown Molding, Elevator, High Ceilings, Living Room/Dining Room Combo, Open Floorplan, Solid Wood Cabinets, Split Bedroom, Stone Counters, Walk-In Closet(s), Window Treatments
Heating Central, Electric
Cooling Central Air
Flooring Laminate, Travertine
Fireplace false
Appliance Dishwasher, Disposal, Electric Water Heater, Microwave, Range, Refrigerator
Laundry Laundry Room
Exterior
Exterior Feature Balcony, Sliding Doors
Garage Spaces 1.0
Community Features Association Recreation - Owned, Clubhouse, Deed Restrictions, Fitness Center, Gated Community - No Guard, Pool
Utilities Available Electricity Connected, Water Connected
Amenities Available Clubhouse, Fitness Center, Gated, Pool
Roof Type Tile
Attached Garage true
Garage true
Private Pool No
Building
Story 4
Entry Level One
Foundation Slab
Sewer Public Sewer
Water Public
Structure Type Block,Stucco
New Construction false
Schools
Elementary Schools Dr. Phillips Elem
Middle Schools Southwest Middle
High Schools Dr. Phillips High
Others
Pets Allowed Yes
HOA Fee Include Pool,Maintenance Structure,Maintenance Grounds,Trash,Water
Senior Community No
Ownership Fee Simple
Monthly Total Fees $816
Acceptable Financing Cash, Conventional
Listing Terms Cash, Conventional
Special Listing Condition None







