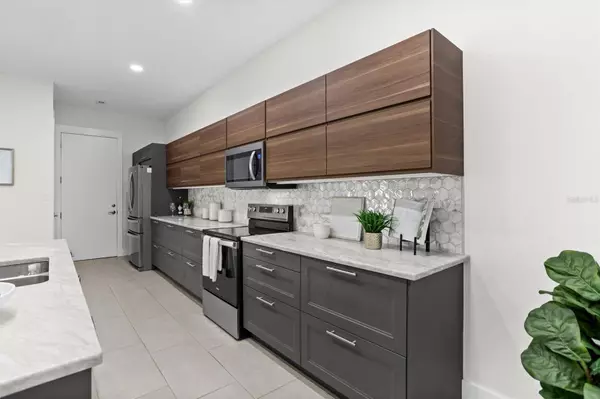5 Beds
4 Baths
2,483 SqFt
5 Beds
4 Baths
2,483 SqFt
OPEN HOUSE
Sun Jan 26, 1:00pm - 3:00pm
Key Details
Property Type Single Family Home
Sub Type Single Family Residence
Listing Status Active
Purchase Type For Sale
Square Footage 2,483 sqft
Price per Sqft $338
Subdivision Brunsons 4
MLS Listing ID TB8331553
Bedrooms 5
Full Baths 4
HOA Y/N No
Originating Board Stellar MLS
Year Built 2023
Annual Tax Amount $2,747
Lot Size 5,662 Sqft
Acres 0.13
Lot Dimensions 45x125
Property Description
The main residence offers an impressive layout with four spacious bedrooms and three full bathrooms offering a perfect blend of luxury and functionality. Stunning details throughout, including gorgeous tile selections in all the bathrooms, showcasing timeless sophistication. The kitchen has sleek, modern cabinetry designed for both style and functionality. With 10 foot ceilings throughout the main residence creating an open and airy ambiance, enhancing the overall sense of space. Enjoy all the energy efficient features that a new home has to offer.
The garage apartment has its own private entrance and features a large 1 bedroom with separate living area, full kitchen and bathroom. Ideal as a rental unit for income generation, a mother-in-law suite, or a private retreat for guests, students or extended family. Located just minutes from pristine beaches and the vibrant attractions of Downtown St Petersburg, this property offers flexibility and value. Whether you're looking to invest, host visitors, or accommodate multiple generations, this home is the perfect choice. Schedule a showing today and explore the endless possibilities this property offers!
Location
State FL
County Pinellas
Community Brunsons 4
Direction N
Rooms
Other Rooms Garage Apartment
Interior
Interior Features Ceiling Fans(s), Eat-in Kitchen, High Ceilings, Kitchen/Family Room Combo, Living Room/Dining Room Combo, Open Floorplan, Primary Bedroom Main Floor, Stone Counters, Walk-In Closet(s)
Heating Electric
Cooling Central Air
Flooring Tile
Furnishings Unfurnished
Fireplace false
Appliance Dishwasher, Disposal, Dryer, Microwave, Range, Refrigerator, Washer
Laundry In Garage
Exterior
Exterior Feature Sidewalk
Parking Features Alley Access, Garage Door Opener, Garage Faces Rear
Garage Spaces 2.0
Utilities Available Cable Available, Electricity Connected, Sewer Connected, Street Lights, Water Connected
Roof Type Shingle
Porch Covered, Front Porch, Rear Porch
Attached Garage true
Garage true
Private Pool No
Building
Lot Description Sidewalk
Story 2
Entry Level One
Foundation Slab
Lot Size Range 0 to less than 1/4
Sewer Public Sewer
Water Public
Structure Type Block
New Construction false
Others
Senior Community No
Ownership Fee Simple
Acceptable Financing Cash, Conventional, FHA, VA Loan
Listing Terms Cash, Conventional, FHA, VA Loan
Special Listing Condition None







