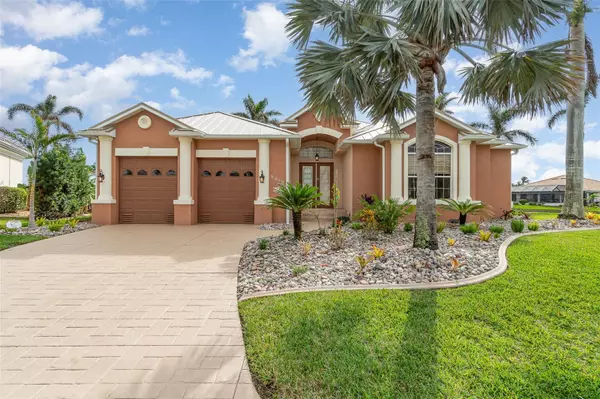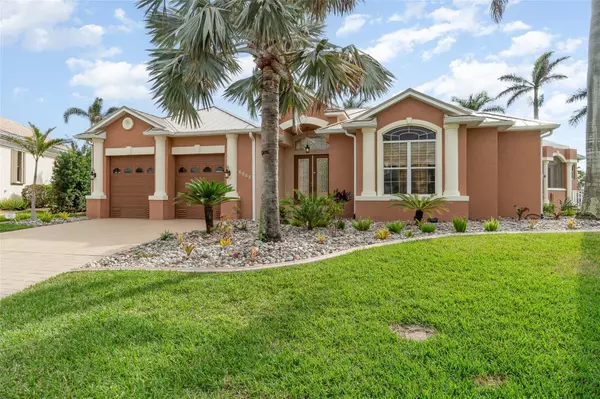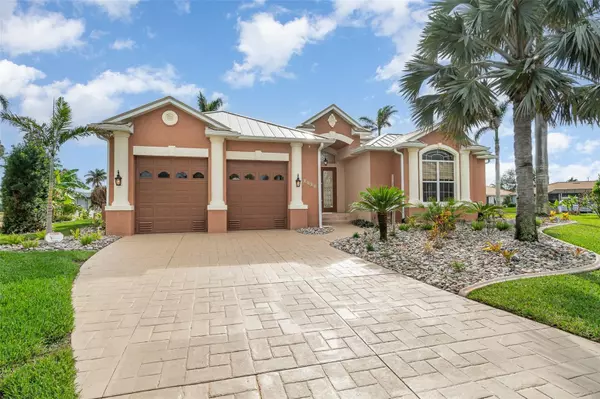4 Beds
4 Baths
3,920 SqFt
4 Beds
4 Baths
3,920 SqFt
Key Details
Property Type Single Family Home
Sub Type Single Family Residence
Listing Status Active
Purchase Type For Sale
Square Footage 3,920 sqft
Price per Sqft $586
Subdivision Punta Gorda Isles Sec 12
MLS Listing ID C7502500
Bedrooms 4
Full Baths 3
Half Baths 1
HOA Y/N No
Originating Board Stellar MLS
Year Built 2000
Annual Tax Amount $30,041
Lot Size 0.380 Acres
Acres 0.38
Property Description
Welcome to your dream home! Nestled on a tranquil oversized tip-lot on a cul-de-sac with over 220 feet of sailboat-access waterfront, this stunning two-story property offers unparalleled harbor-to-gulf access. Boasting 3 bedrooms, 2.5 bathrooms, and a host of premium features, this estate is a true gem for those seeking luxury and lifestyle.
Step inside to discover a spacious layout, including a formal dining room, living room, family room, office, laundry room, and a versatile loft. The chef's kitchen is a culinary masterpiece, equipped with commercial-grade gas ranges, dual ovens, a fryer, ice machine, and rice cooker, making it perfect for entertaining.
Outside, enjoy breathtaking 180° water views from the balcony or relax by the sparkling pool. Boating enthusiasts will appreciate the two docks, boat lift, and direct sailboat access to the Gulf. A detached in-law suite with its own entrance offers 1 bedroom, 1 bathroom, and a fully equipped kitchen, ideal for guests or multigenerational living.
This meticulously maintained home also features a brand-new roof, an attached 2-car garage, and ample space to soak in Florida's coastal beauty. Whether hosting gatherings or simply unwinding by the water, this property is your ultimate slice of paradise.
Location
State FL
County Charlotte
Community Punta Gorda Isles Sec 12
Zoning GS-3.5
Rooms
Other Rooms Interior In-Law Suite w/Private Entry, Loft
Interior
Interior Features Built-in Features, Central Vaccum, Crown Molding, Eat-in Kitchen, High Ceilings, Kitchen/Family Room Combo, Open Floorplan, Primary Bedroom Main Floor, Solid Surface Counters, Split Bedroom, Walk-In Closet(s)
Heating Electric
Cooling Central Air
Flooring Ceramic Tile, Tile, Wood
Furnishings Unfurnished
Fireplace true
Appliance Dishwasher, Disposal, Electric Water Heater, Microwave, Range, Range Hood, Refrigerator, Wine Refrigerator
Laundry Electric Dryer Hookup, Inside, Laundry Room, Washer Hookup
Exterior
Exterior Feature Balcony, Courtyard, Hurricane Shutters, Irrigation System
Garage Spaces 2.0
Pool Heated, In Ground
Community Features Deed Restrictions
Utilities Available Cable Connected, Electricity Connected, Sewer Connected, Water Connected
Waterfront Description Canal - Saltwater
View Y/N Yes
Water Access Yes
Water Access Desc Bay/Harbor,Canal - Saltwater
Roof Type Metal
Attached Garage true
Garage true
Private Pool Yes
Building
Entry Level Two
Foundation Slab
Lot Size Range 1/4 to less than 1/2
Sewer Public Sewer
Water Public
Structure Type Block,Stucco
New Construction false
Others
Pets Allowed Yes
Senior Community No
Ownership Fee Simple
Acceptable Financing Cash, Conventional, FHA
Membership Fee Required None
Listing Terms Cash, Conventional, FHA
Special Listing Condition None







