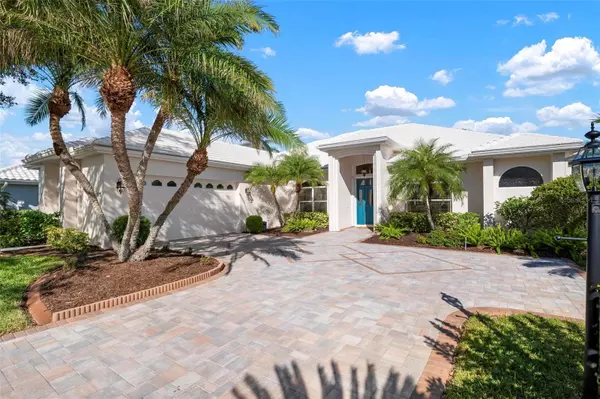3 Beds
3 Baths
2,609 SqFt
3 Beds
3 Baths
2,609 SqFt
Key Details
Property Type Single Family Home
Sub Type Single Family Residence
Listing Status Active
Purchase Type For Sale
Square Footage 2,609 sqft
Price per Sqft $262
Subdivision Governors Green
MLS Listing ID N6136078
Bedrooms 3
Full Baths 2
Half Baths 1
HOA Fees $1,000/ann
HOA Y/N Yes
Originating Board Stellar MLS
Year Built 1997
Annual Tax Amount $4,770
Lot Size 0.290 Acres
Acres 0.29
Property Description
Beyond the entry and spacious great room with its 12 foot ceilings, you'll love this home's sun-splashed split plan creating the perfect flow for entertaining family and guests. Walls of glass open to the tiled Florida sun-room and screened lanai, where you will enjoy expansive golf views of the 16th fairway of the Panther golf course.
The great room plan offers volume 12 foot and 10 foot ceilings throughout the 3 large bedrooms, 2 ½ baths, formal dining room, spacious breakfast room, large and bright kitchen with lots of cabinet space, large pantry, and stainless steel appliances, plus the pleasant den/office for working at home or hiding away curled up with a good book. The large bay windows of the breakfast room and the master suite allow panoramic views of the golf course.
Storage is never a problem with 11 closets and a super-sized 2+ car garage, perfect for storing your Florida beach toys. Rest easy knowing the home has full storm protection.
Recent upgrades include new appliances and AC in 2023, new roof in 2018, HWH in 2020, and exterior paint, paver driveway, and ceiling lights and fans in 2024.
Although membership in The Plantation Golf and Country Club is not mandatory, their two premier golf courses, tennis facilities, pool, and dining are a golfer's paradise and the best of country club living. For the non-golfers, the beauty of the courses and the neighborhood certainly add to the charm of this delightful home.
Located minutes from Historic Venice Island with its quaint shops, dining, beaches, biking/walking trails, fishing, performing arts center, and other cultural venues, and easy access to I-75 for quick trips to Sarasota and area airports.
Location
State FL
County Sarasota
Community Governors Green
Zoning RSF2
Rooms
Other Rooms Breakfast Room Separate, Den/Library/Office, Florida Room, Formal Dining Room Separate, Great Room, Inside Utility
Interior
Interior Features Ceiling Fans(s), High Ceilings, In Wall Pest System, Open Floorplan, Solid Surface Counters, Split Bedroom, Walk-In Closet(s), Window Treatments
Heating Central, Electric
Cooling Central Air
Flooring Carpet, Ceramic Tile
Fireplace false
Appliance Built-In Oven, Cooktop, Dishwasher, Disposal, Dryer, Electric Water Heater, Kitchen Reverse Osmosis System, Microwave, Refrigerator, Washer, Water Softener
Laundry Corridor Access, Inside
Exterior
Exterior Feature Hurricane Shutters, Irrigation System, Rain Gutters, Sidewalk, Sliding Doors
Parking Features Driveway, Garage Door Opener, Oversized
Garage Spaces 2.0
Community Features Deed Restrictions, Gated Community - No Guard, Golf, Sidewalks
Utilities Available BB/HS Internet Available, Cable Available, Electricity Connected, Public, Sewer Connected, Sprinkler Well, Street Lights, Underground Utilities, Water Connected
View Golf Course
Roof Type Tile
Porch Covered, Enclosed, Screened
Attached Garage true
Garage true
Private Pool No
Building
Lot Description Landscaped, On Golf Course, Sidewalk, Private
Entry Level One
Foundation Slab
Lot Size Range 1/4 to less than 1/2
Sewer Public Sewer
Water Public
Architectural Style Custom
Structure Type Block,Concrete,Stucco
New Construction false
Schools
Elementary Schools Taylor Ranch Elementary
Middle Schools Venice Area Middle
High Schools Venice Senior High
Others
Pets Allowed Cats OK, Dogs OK, Yes
Senior Community No
Ownership Fee Simple
Monthly Total Fees $129
Membership Fee Required Required
Special Listing Condition None







