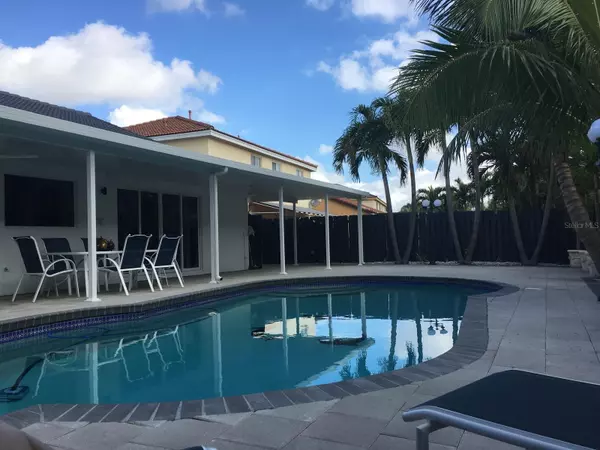4 Beds
2 Baths
1,990 SqFt
4 Beds
2 Baths
1,990 SqFt
OPEN HOUSE
Sun Jan 26, 11:00am - 4:00pm
Key Details
Property Type Single Family Home
Sub Type Single Family Residence
Listing Status Active
Purchase Type For Sale
Square Footage 1,990 sqft
Price per Sqft $399
Subdivision Lakes On Green Glynn West 03
MLS Listing ID TB8333823
Bedrooms 4
Full Baths 2
HOA Fees $185/mo
HOA Y/N Yes
Originating Board Stellar MLS
Year Built 1995
Annual Tax Amount $5,755
Lot Size 6,098 Sqft
Acres 0.14
Property Description
This stunning and modern 4 bedroom and 2 bath pool home awaits you! Upon entrance, you are warmly greeted by Travertine marble, high ceilings, and a bright and open floor plan seamlessly connecting the kitchen to the living room leading to the inviting, sunny backyard with a great private pool. Meticulous attention to detail is presented in the kitchen with quartz countertops, customized backsplash, freshly finished cabinets, and new gas-powered appliances. Adjacent to the living room, there's a comfortable family room and the master bedroom. The backyard is full of trees, and a large covered patio provides plentiful space for gardening and entertaining with friends and families. This single-family home is in the desirable gated community "Lakes on the Green" in the northwest of Miami-Dade County. A highly sought-after area, with rapid access to I-75 and Florida Turnpike, nearby amenities, schools, and shopping centers. This historic neighborhood resembles nearby Miami Lakes; with Tree canopies, lakes that can be seen from the curbs, and curving byways.
Location
State FL
County Miami-dade
Community Lakes On Green Glynn West 03
Zoning 0101
Rooms
Other Rooms Interior In-Law Suite w/No Private Entry
Interior
Interior Features Ceiling Fans(s), Eat-in Kitchen, High Ceilings, Kitchen/Family Room Combo, Open Floorplan, Stone Counters, Walk-In Closet(s)
Heating Central, Gas
Cooling Central Air
Flooring Marble, Travertine
Fireplace false
Appliance Built-In Oven, Cooktop, Dishwasher, Disposal, Dryer, Gas Water Heater, Microwave, Refrigerator, Washer
Laundry Inside, Laundry Closet
Exterior
Exterior Feature French Doors, Outdoor Kitchen, Sidewalk, Sliding Doors
Garage Spaces 2.0
Fence Fenced, Wood
Pool Auto Cleaner, Heated, In Ground, Self Cleaning
Utilities Available BB/HS Internet Available, Electricity Connected, Natural Gas Connected, Public, Water Connected
Roof Type Tile
Porch Covered, Deck, Enclosed
Attached Garage true
Garage true
Private Pool Yes
Building
Lot Description Landscaped, Private, Sidewalk
Story 1
Entry Level One
Foundation Concrete Perimeter, Slab
Lot Size Range 0 to less than 1/4
Sewer Public Sewer
Water None
Structure Type Block,Concrete
New Construction false
Others
Pets Allowed Yes
Senior Community No
Ownership Fee Simple
Monthly Total Fees $185
Acceptable Financing Cash, Conventional, FHA, VA Loan
Membership Fee Required Required
Listing Terms Cash, Conventional, FHA, VA Loan
Special Listing Condition None







