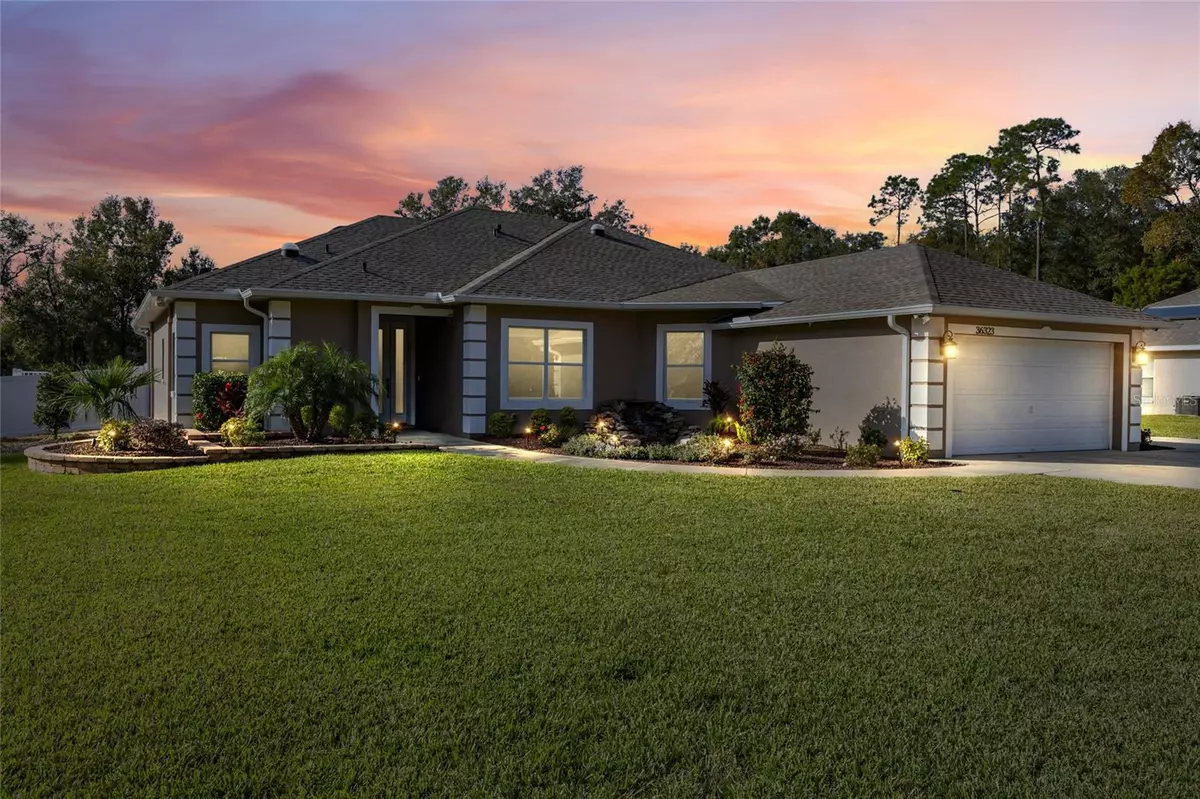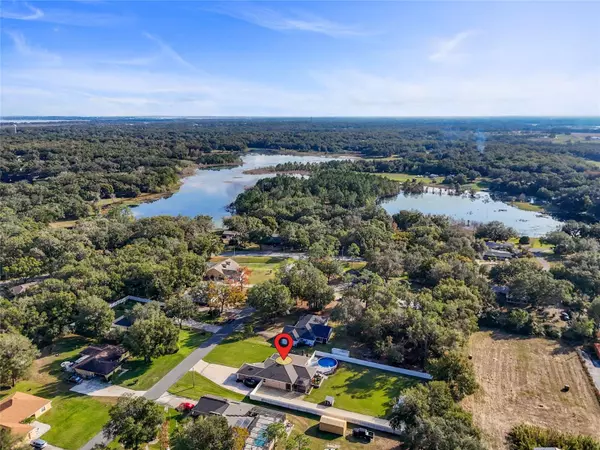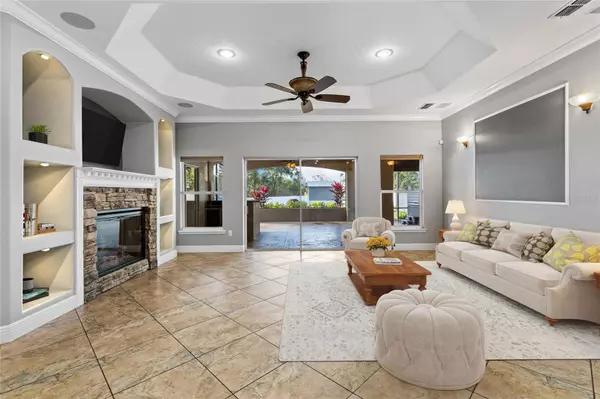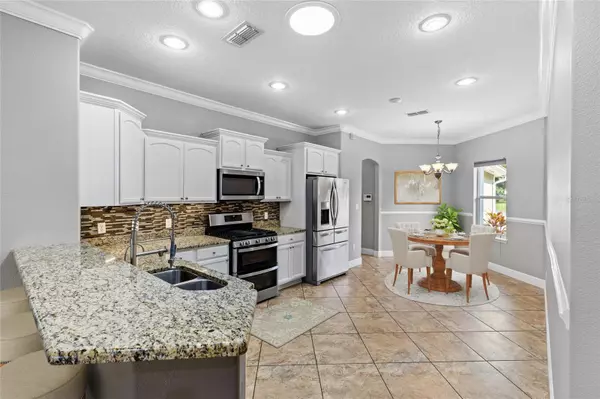4 Beds
3 Baths
2,065 SqFt
4 Beds
3 Baths
2,065 SqFt
OPEN HOUSE
Sat Jan 25, 1:00pm - 3:30pm
Sun Jan 26, 2:00pm - 5:00pm
Key Details
Property Type Single Family Home
Sub Type Single Family Residence
Listing Status Active
Purchase Type For Sale
Square Footage 2,065 sqft
Price per Sqft $264
Subdivision Spring Lake Pines Sub
MLS Listing ID OM692187
Bedrooms 4
Full Baths 3
HOA Fees $22/mo
HOA Y/N Yes
Originating Board Stellar MLS
Year Built 2006
Annual Tax Amount $2,828
Lot Size 0.700 Acres
Acres 0.7
Property Description
Unlock the door to your dream home—a breathtaking 4-bedroom, 3 full-bath sanctuary featuring a pristine pool and expansive deck, perfect for sunning or just relaxing. With an outdoor bar and grill area designed for unforgettable gatherings and personal enjoyment, why go anywhere else when you can have your own private retreat?
From the moment you arrive, the meticulously landscaped grounds and elegant outdoor lighting will captivate you. Tranquil fountains add to the serene ambiance, making every corner of this property a picturesque hideaway.
Imagine basking in the sun by your sparkling pool, hosting legendary poolside parties under the stars, with the soothing sound of fountains enhancing the atmosphere. This is the lifestyle upgrade you've been waiting for! The expanded covered lanai and bird cage, along with the hot tub, provide the perfect setting for relaxation and entertainment after a long work week!
Property Highlights:
New Upgrades include Vinyl fence, SOD grass, spray foam insulation, complete landscape, new roof, and new interior painting.
Outdoor Features: Above-ground pool with composite decking, two 50-amp RV hookups with crushed rock RV parking, and an expanded driveway.
Modern Conveniences: Tankless gas hot water heater, gas stove, and house generator hookup.
Comfort and Style: New Mitsubishi whole house mini-split AC system with three single room head units, retiling of the main living area, updated baths, and a cozy fireplace.
Storage and Security: Metal shed, Unify 3 camera and internet system, and a security system.
Nestled in the well sought after Spring Lake Pines community, this gem is just minutes away from premier shopping, dining, golfing, and country clubs. Inside, you'll find luxurious granite countertops, a cozy fireplace, and an open concept that seamlessly connects to the backyard oasis. With spacious rooms, RV hookup, and abundant storage, this home caters to every aspect of modern living.
This is a rare opportunity—don't let it slip through your fingers. Schedule your showing today and take the first step toward owning this extraordinary piece of paradise!
Location
State FL
County Lake
Community Spring Lake Pines Sub
Zoning R-3
Interior
Interior Features Built-in Features, Ceiling Fans(s), Chair Rail, Crown Molding, Eat-in Kitchen, High Ceilings, Open Floorplan, Primary Bedroom Main Floor, Skylight(s), Tray Ceiling(s), Walk-In Closet(s), Window Treatments
Heating Central
Cooling Central Air, Mini-Split Unit(s)
Flooring Laminate, Tile
Fireplaces Type Electric, Living Room
Fireplace true
Appliance Bar Fridge, Dishwasher, Disposal, Freezer, Gas Water Heater, Ice Maker, Microwave, Range, Refrigerator, Tankless Water Heater, Wine Refrigerator
Laundry Laundry Room
Exterior
Exterior Feature Irrigation System, Lighting, Outdoor Grill
Parking Features Driveway, Garage Door Opener
Garage Spaces 2.0
Pool Above Ground, Deck, Pool Sweep, Self Cleaning
Utilities Available Electricity Connected
View City
Roof Type Shingle
Porch Covered, Deck, Enclosed, Screened
Attached Garage true
Garage true
Private Pool Yes
Building
Lot Description Cleared
Entry Level One
Foundation Slab
Lot Size Range 1/2 to less than 1
Sewer Septic Tank
Water Well
Architectural Style Contemporary
Structure Type Block,Stucco
New Construction false
Schools
Elementary Schools Fruitland Park Elem
Middle Schools Carver Middle
High Schools Leesburg High
Others
Pets Allowed Yes
Senior Community No
Ownership Fee Simple
Monthly Total Fees $22
Acceptable Financing Cash, Conventional, FHA, VA Loan
Membership Fee Required Required
Listing Terms Cash, Conventional, FHA, VA Loan
Special Listing Condition None







