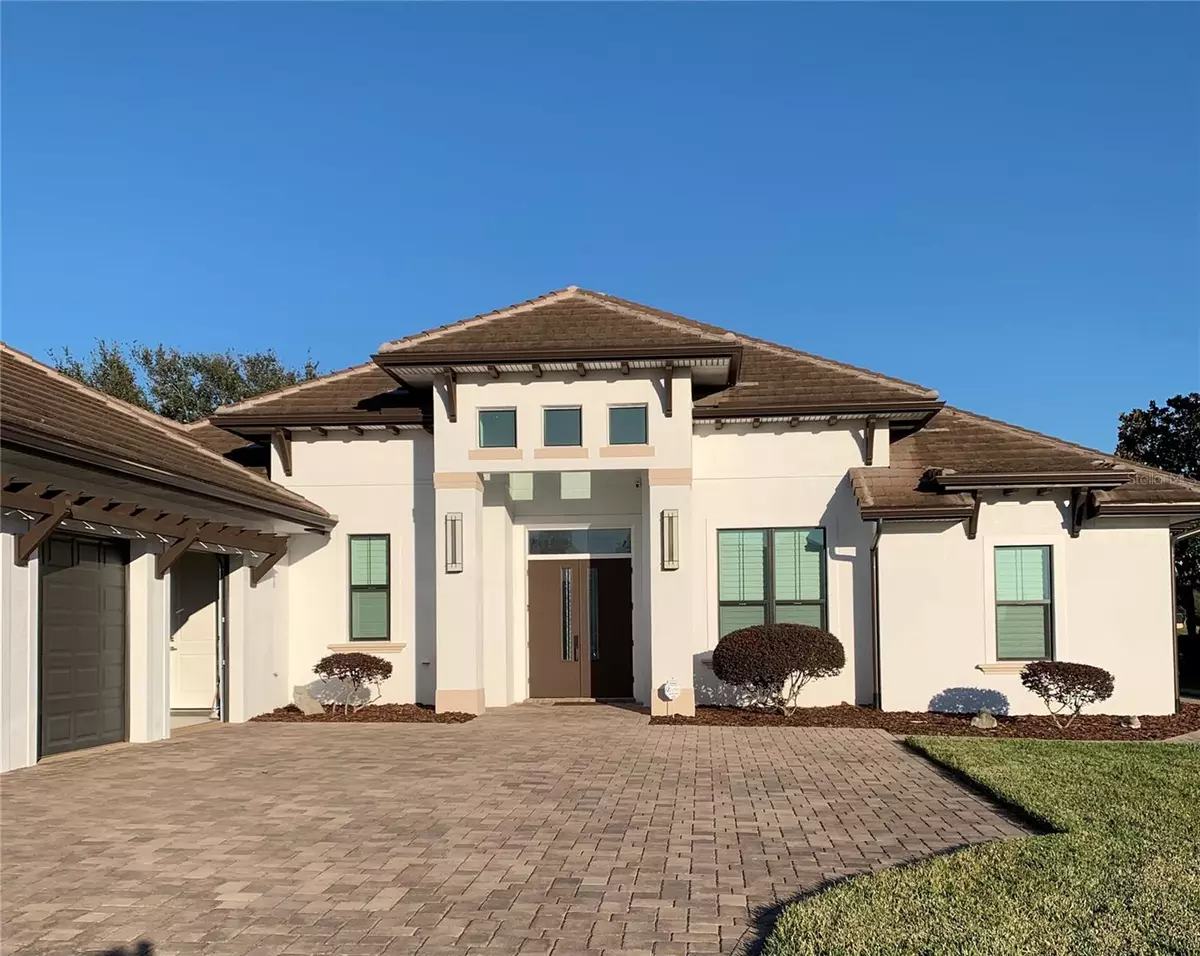4 Beds
5 Baths
3,450 SqFt
4 Beds
5 Baths
3,450 SqFt
Key Details
Property Type Single Family Home
Sub Type Single Family Residence
Listing Status Active
Purchase Type For Sale
Square Footage 3,450 sqft
Price per Sqft $460
Subdivision Johns Cove
MLS Listing ID O6241814
Bedrooms 4
Full Baths 4
Half Baths 1
HOA Fees $1,889/ann
HOA Y/N Yes
Originating Board Stellar MLS
Year Built 2020
Annual Tax Amount $13,906
Lot Size 0.570 Acres
Acres 0.57
Property Description
As you enter the gates of Johns Cove, drive down the tree lined streets to Johns Point Drive. The property is on the left. Note the long pavered driveway and three car garage (fully drywalled and porcelain tile floor). As you walk through the custom built front doors you immediataly see the beamed cathedral ceilng gathering room,the fantastic lanai with solar heated pool, and of course, spectacular 2400 acre Johns Lake, excellent for boating, fishing, and water skiing. As you tour the house, note the porcelain wood look flooring.
To the right of the foyer is the office/tv room/bedroom. Next check the first of 2 master bedrooms, each with walk-in closets, custom showers, 2 sinks and a linen closet. Walk through the gathering room and discover the fantastic open concept area including the dining area, kitchen and counter seating space. Note the beautiful stone countertops and custom cabinets, also found throughout the home. The kitchen includes GE Monogram appliances, including built-in refrigerator, french door convection oven, and induction range. Large hidden pantry. Check out the second master bedroom and the adjacent powder room. Walk through the kitchen to the laundry on the left, and a full bathroom and another bedroom.
The tour is not complete without viewing the screened in water front lanai, with its large solar heated, pebble-finished salt pool and full casita with bedroom, walk-in closet and full bath. And don't foget the custom plantation shutters throughout. This is the newest home in Johns Cove, built in 2020. Custom built for the current owners. Home features 3 separate AC units. Most furniture including high- end Gamma leather furniture available. Close to Montverde Academy.
Location
State FL
County Orange
Community Johns Cove
Zoning R-1A
Rooms
Other Rooms Breakfast Room Separate, Great Room, Interior In-Law Suite w/Private Entry
Interior
Interior Features Accessibility Features, Cathedral Ceiling(s), Coffered Ceiling(s), Crown Molding, High Ceilings, Open Floorplan, Primary Bedroom Main Floor, Smart Home, Solid Surface Counters, Stone Counters, Thermostat, Vaulted Ceiling(s), Walk-In Closet(s), Window Treatments
Heating Central, Heat Pump
Cooling Central Air, Mini-Split Unit(s)
Flooring Tile
Furnishings Furnished
Fireplace false
Appliance Built-In Oven, Cooktop, Dishwasher, Disposal, Dryer, Electric Water Heater, Exhaust Fan, Microwave, Range Hood, Refrigerator, Washer, Wine Refrigerator
Laundry Corridor Access, Electric Dryer Hookup, Laundry Room, Washer Hookup
Exterior
Exterior Feature French Doors, Irrigation System, Private Mailbox, Sidewalk, Sliding Doors
Parking Features Curb Parking, Ground Level, Oversized
Garage Spaces 3.0
Pool Deck, Gunite, Heated, In Ground, Salt Water, Screen Enclosure, Solar Heat
Utilities Available BB/HS Internet Available, Cable Connected, Electricity Connected, Fire Hydrant, Phone Available
Waterfront Description Lake
View Y/N Yes
Water Access Yes
Water Access Desc Lake
View Water
Roof Type Tile
Porch Deck, Enclosed
Attached Garage true
Garage true
Private Pool Yes
Building
Lot Description Cul-De-Sac, City Limits, In County, Landscaped, Oversized Lot, Rolling Slope, Sidewalk, Paved
Story 1
Entry Level One
Foundation Block, Slab
Lot Size Range 1/2 to less than 1
Sewer Septic Tank
Water Public
Architectural Style Custom
Structure Type Block,Stucco
New Construction false
Schools
Elementary Schools Tildenville Elem
Middle Schools Sunridge Middle
High Schools West Orange High
Others
Pets Allowed Yes
Senior Community No
Ownership Fee Simple
Monthly Total Fees $157
Membership Fee Required Required
Special Listing Condition None







