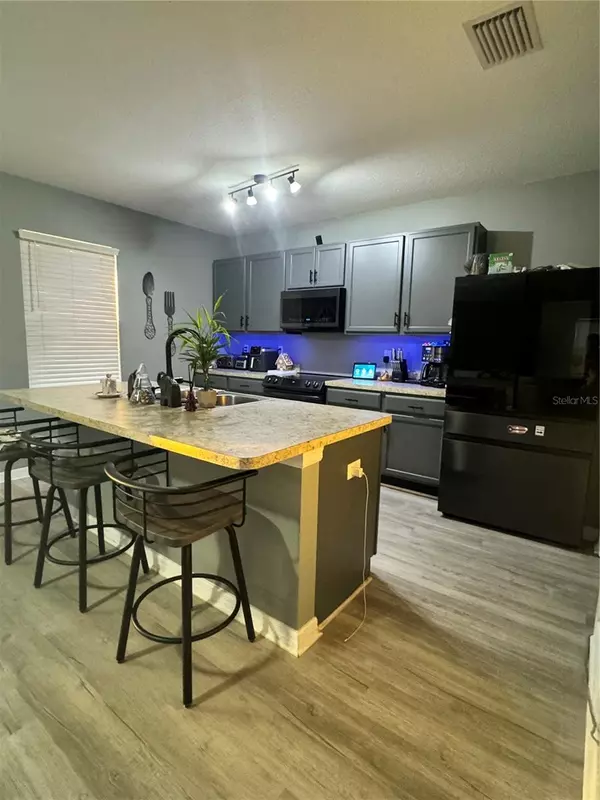5 Beds
3 Baths
2,449 SqFt
5 Beds
3 Baths
2,449 SqFt
Key Details
Property Type Single Family Home
Sub Type Single Family Residence
Listing Status Active
Purchase Type For Sale
Square Footage 2,449 sqft
Price per Sqft $169
Subdivision Villages At Avalon Ph 2B East
MLS Listing ID TB8335873
Bedrooms 5
Full Baths 2
Half Baths 1
HOA Fees $165/qua
HOA Y/N Yes
Originating Board Stellar MLS
Year Built 2015
Annual Tax Amount $3,522
Lot Size 5,662 Sqft
Acres 0.13
Property Description
As you enter, you'll be greeted by the warmth of new flooring and freshly painted interiors throughout. Downstairs, you'll find a versatile fifth bedroom, currently styled as a game room, and a cleverly designed doggy room tucked under the stairs—perfect for your furry companions. The heart of the home is the stunning open-concept kitchen, featuring a smart Bespoke refrigerator and stove, a microwave, a walk-in pantry, and a generous island that overlooks the living and dining areas.
Upstairs, you'll find four spacious bedrooms, offering privacy and comfort for the entire family. Every detail has been attended to, including the bullnose finishes on the stairs, adding a touch of elegance.
The exterior is equally impressive, with a new roof scheduled for installation within two weeks, ensuring peace of mind for years to come. The fully floored interior is a carpet-free zone, making maintenance a breeze.
Located in the desirable Avalon community, this home is part of an area known for its top-rated schools and family-friendly atmosphere. While specific amenities for Avalon are being confirmed, the neighborhood is known for its strong sense of community and accessibility to nearby conveniences.
Don't miss your opportunity to own this thoughtfully designed and beautifully maintained home. Schedule your showing today and experience all that 451 Hartford Heights includes
Location
State FL
County Hernando
Community Villages At Avalon Ph 2B East
Zoning X
Interior
Interior Features Ceiling Fans(s), Living Room/Dining Room Combo, Open Floorplan, PrimaryBedroom Upstairs, Solid Wood Cabinets, Thermostat, Walk-In Closet(s), Window Treatments
Heating Central
Cooling Central Air
Flooring Luxury Vinyl
Fireplace false
Appliance Disposal, Range
Laundry Laundry Room
Exterior
Exterior Feature Sidewalk
Parking Features Driveway
Garage Spaces 2.0
Fence Fenced
Pool In Ground
Community Features Pool
Utilities Available Cable Connected
Roof Type Shingle
Attached Garage true
Garage true
Private Pool No
Building
Entry Level Two
Foundation Slab
Lot Size Range 0 to less than 1/4
Builder Name DR. Horton
Sewer Public Sewer
Water Public
Structure Type Block,Stucco
New Construction false
Schools
Elementary Schools Spring Hill Elementary
Middle Schools Powell Middle
High Schools Frank W Springstead
Others
Pets Allowed Yes
Senior Community No
Pet Size Large (61-100 Lbs.)
Ownership Fee Simple
Monthly Total Fees $55
Acceptable Financing Cash, Conventional, FHA, VA Loan
Membership Fee Required Required
Listing Terms Cash, Conventional, FHA, VA Loan
Num of Pet 2
Special Listing Condition None







