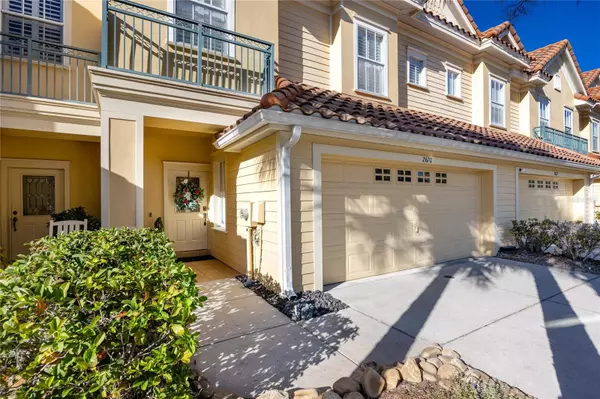3 Beds
3 Baths
1,891 SqFt
3 Beds
3 Baths
1,891 SqFt
Key Details
Property Type Townhouse
Sub Type Townhouse
Listing Status Active
Purchase Type For Sale
Square Footage 1,891 sqft
Price per Sqft $227
Subdivision Tanglewood Twnhms
MLS Listing ID TB8336482
Bedrooms 3
Full Baths 2
Half Baths 1
HOA Fees $510/mo
HOA Y/N Yes
Originating Board Stellar MLS
Year Built 2007
Annual Tax Amount $4,330
Lot Size 2,178 Sqft
Acres 0.05
Property Description
The chef's kitchen is a dream, featuring 42-inch raised-panel hardwood cabinets, granite countertops, a stylish tile backsplash, and an open layout. Dine in your eat-in breakfast area, formal dining room or outside in the gated, pavered courtyard surrounded by lush trees from the conservation area.
The split floor plan offers maximum privacy. Upstairs, the expansive master suite serves as a tranquil retreat, complete with an gas fireplace, a luxurious bathroom boasting a granite double vanity, jetted tub, tiled walk-in shower, and a huge walk-in closet. Two additional spacious bedrooms, a bath, cozy sitting area, and an adjacent laundry closet round out the second floor.
The oversized garage offers plenty of storage space, while the home's pristine landscaping and charming red tile roof ensure excellent curb appeal.
Located near shopping, restaurants, two public golf courses (Tarpon Woods and Lansbrook), John Chestnut State Park, and the Pinellas Trail, this home offers easy access to everything you need. Seller requests shoes be removed before entering, for your convenience booties are available in black box inside the front door
Location
State FL
County Pinellas
Community Tanglewood Twnhms
Zoning RPD-5
Rooms
Other Rooms Breakfast Room Separate, Family Room
Interior
Interior Features Ceiling Fans(s), Crown Molding, Eat-in Kitchen, High Ceilings, Living Room/Dining Room Combo, Open Floorplan, PrimaryBedroom Upstairs, Solid Wood Cabinets, Split Bedroom, Stone Counters, Thermostat, Vaulted Ceiling(s), Walk-In Closet(s), Window Treatments
Heating Central, Electric
Cooling Central Air
Flooring Carpet, Ceramic Tile, Luxury Vinyl
Fireplaces Type Electric, Primary Bedroom
Fireplace true
Appliance Dishwasher, Dryer, Electric Water Heater, Microwave, Range, Refrigerator, Washer
Laundry Electric Dryer Hookup, Inside, Laundry Closet, Upper Level, Washer Hookup
Exterior
Exterior Feature Balcony, Courtyard, Lighting, Rain Gutters, Storage
Parking Features Driveway, Garage Door Opener, Oversized, Under Building
Garage Spaces 2.0
Community Features Buyer Approval Required, Deed Restrictions
Utilities Available BB/HS Internet Available, Cable Available, Electricity Available, Phone Available, Public, Sewer Connected, Water Available
Roof Type Tile
Porch Covered, Enclosed, Patio, Rear Porch
Attached Garage true
Garage true
Private Pool No
Building
Lot Description Cul-De-Sac, City Limits, In County, Landscaped, Near Golf Course, Sidewalk, Paved, Private
Story 3
Entry Level Three Or More
Foundation Slab
Lot Size Range 0 to less than 1/4
Sewer Public Sewer
Water Public
Structure Type Block,Stucco
New Construction false
Schools
Elementary Schools Cypress Woods Elementary-Pn
Middle Schools Carwise Middle-Pn
High Schools East Lake High-Pn
Others
Pets Allowed Breed Restrictions, Number Limit
HOA Fee Include Escrow Reserves Fund,Maintenance Structure,Maintenance Grounds,Pest Control,Sewer,Trash,Water
Senior Community No
Ownership Fee Simple
Monthly Total Fees $510
Acceptable Financing Cash, Conventional
Membership Fee Required Required
Listing Terms Cash, Conventional
Num of Pet 2
Special Listing Condition None







