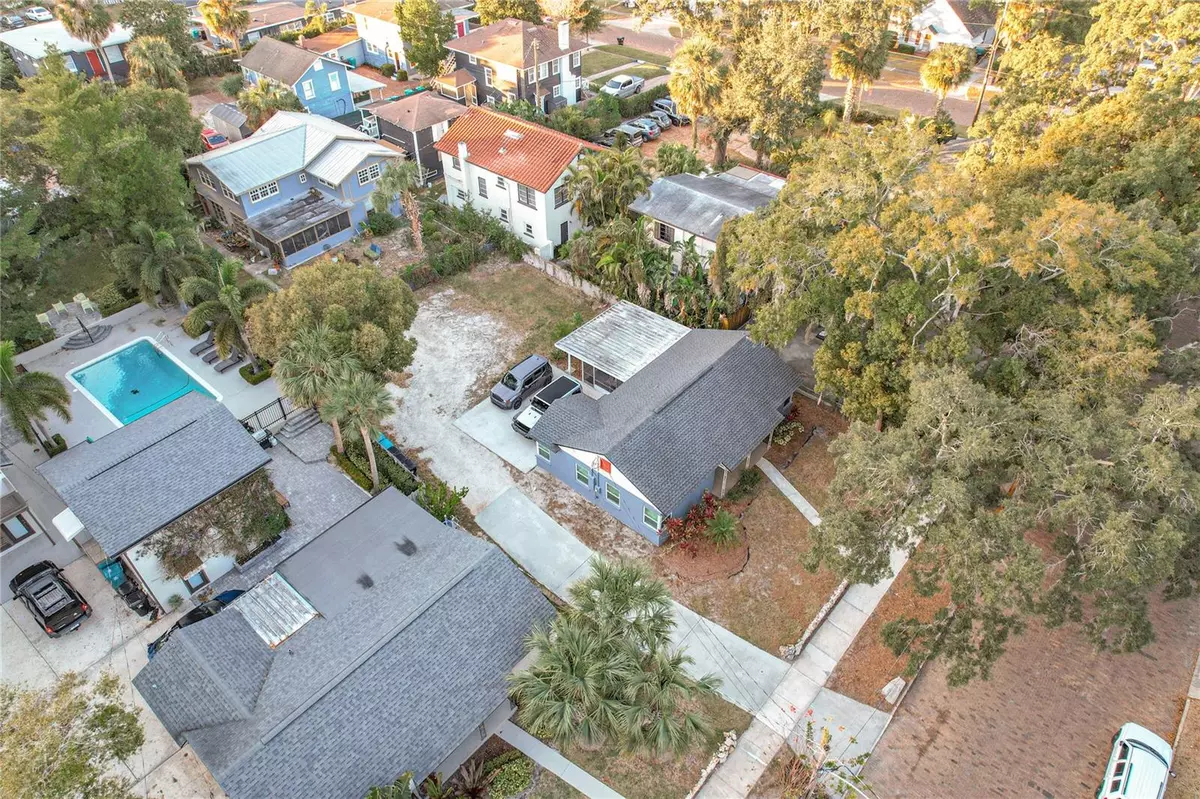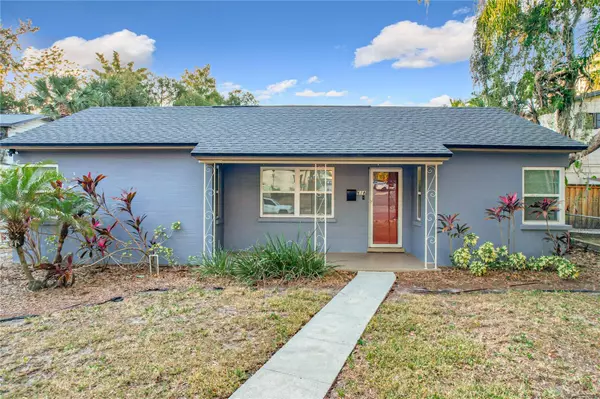4 Beds
2 Baths
3,117 SqFt
4 Beds
2 Baths
3,117 SqFt
Key Details
Property Type Multi-Family
Sub Type Triplex
Listing Status Active
Purchase Type For Sale
Square Footage 3,117 sqft
Price per Sqft $304
Subdivision Robinsons S A 03 Rev
MLS Listing ID O6270028
Bedrooms 4
HOA Y/N No
Originating Board Stellar MLS
Year Built 1937
Annual Tax Amount $9,917
Lot Size 0.280 Acres
Acres 0.28
Property Description
Location
State FL
County Orange
Community Robinsons S A 03 Rev
Zoning R-2B/T/HP
Rooms
Other Rooms Attic, Great Room, Inside Utility
Interior
Interior Features Cathedral Ceiling(s), High Ceilings, Kitchen/Family Room Combo, Solid Surface Counters, Vaulted Ceiling(s), Window Treatments
Heating Central
Cooling Central Air
Flooring Tile, Wood
Fireplace false
Appliance Dishwasher, Disposal, Dryer, Electric Water Heater, Exhaust Fan, Ice Maker, Microwave, Range, Refrigerator
Laundry Electric Dryer Hookup, In Kitchen, Laundry Closet, Washer Hookup
Exterior
Exterior Feature Fence, Garden, Lighting, Private Mailbox, Rain Gutters, Sidewalk
Parking Features Common, Driveway, Guest, Off Street
Utilities Available Cable Connected, Electricity Connected, Fiber Optics, Fire Hydrant, Private, Public, Sewer Connected
View Garden, Trees/Woods
Roof Type Shingle
Porch Covered, Front Porch, Porch, Screened
Garage false
Private Pool No
Building
Lot Description Historic District, City Limits, Street Brick
Entry Level Two
Foundation Crawlspace, Slab
Lot Size Range 1/4 to less than 1/2
Sewer Public Sewer
Water Public
Structure Type Block,Wood Frame
New Construction false
Schools
Elementary Schools Lake Como Elem
Middle Schools Lake Como School K-8
High Schools Edgewater High
Others
Senior Community No
Ownership Fee Simple
Acceptable Financing Cash, Conventional
Listing Terms Cash, Conventional
Special Listing Condition None







