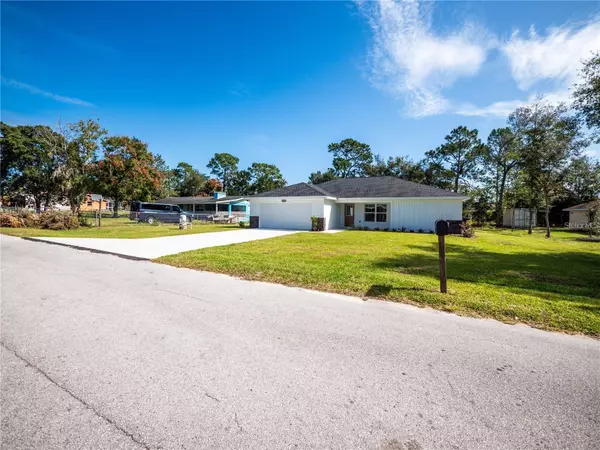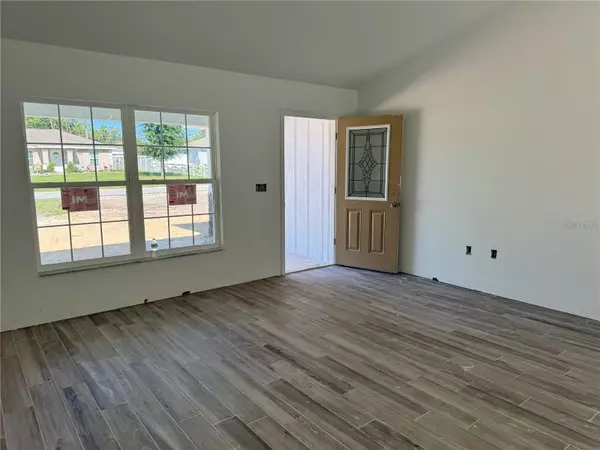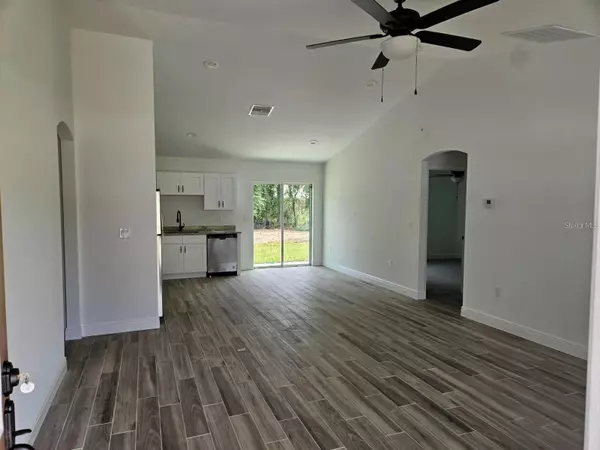4 Beds
2 Baths
1,442 SqFt
4 Beds
2 Baths
1,442 SqFt
Key Details
Property Type Single Family Home
Sub Type Single Family Residence
Listing Status Pending
Purchase Type For Sale
Square Footage 1,442 sqft
Price per Sqft $183
Subdivision Belleview Ridge Estates
MLS Listing ID OM692689
Bedrooms 4
Full Baths 2
HOA Y/N No
Originating Board Stellar MLS
Year Built 2024
Annual Tax Amount $364
Lot Size 0.320 Acres
Acres 0.32
Lot Dimensions 90x154
Property Description
Discover your dream home with this stunning 4-bedroom, 2-bathroom residence, complete with a spacious 2-car garage featuring a door opener and an advanced alarm system for your peace of mind.
Step into a modern living space that combines elegance and functionality. The kitchen boasts white shaker wood cabinets, granite/solid surface countertops, and sleek stainless steel appliances—perfect for entertaining or everyday living. The open floor plan is bathed in natural light, with sliding glass doors leading to a backyard equipped with an irrigation system to keep your lawn vibrant and lush.
The main living areas feature durable tile plank flooring, while the bedrooms are cozy with plush carpeting. Throughout the home, you'll find 5 1/4-inch upgraded baseboard trim for a polished touch. The exterior of this home stands out with its hardie board siding and stone accents, adding curb appeal and durability.
Retreat to the master suite, a luxurious haven with a tiled shower, dual vanity, and a generously sized walk-in closet. An inside laundry room adds convenience to your daily routine.
Located close to The Villages, shopping centers, and medical facilities, this home is perfectly situated for both relaxation and convenience. Each bedroom and the living room are equipped with ceiling fans, blending style with comfort.
Don't miss your chance to own this move-in-ready gem—schedule your showing today!
Location
State FL
County Marion
Community Belleview Ridge Estates
Zoning R1
Interior
Interior Features Cathedral Ceiling(s), Ceiling Fans(s), Kitchen/Family Room Combo, Open Floorplan, Solid Surface Counters, Solid Wood Cabinets, Split Bedroom, Thermostat, Walk-In Closet(s)
Heating Heat Pump
Cooling Central Air
Flooring Carpet, Tile
Fireplace false
Appliance Dishwasher, Microwave, Range, Refrigerator
Laundry Inside, Laundry Room
Exterior
Exterior Feature Irrigation System, Sliding Doors
Parking Features Driveway, Garage Door Opener
Garage Spaces 2.0
Utilities Available Electricity Connected, Water Connected
Roof Type Shingle
Attached Garage true
Garage true
Private Pool No
Building
Entry Level One
Foundation Slab
Lot Size Range 1/4 to less than 1/2
Builder Name KAP DESIGN GROUP LLC
Sewer Septic Tank
Water Well
Structure Type Block,Concrete,Stucco
New Construction true
Others
Senior Community No
Ownership Fee Simple
Acceptable Financing Cash, Conventional, FHA, USDA Loan, VA Loan
Listing Terms Cash, Conventional, FHA, USDA Loan, VA Loan
Special Listing Condition None







