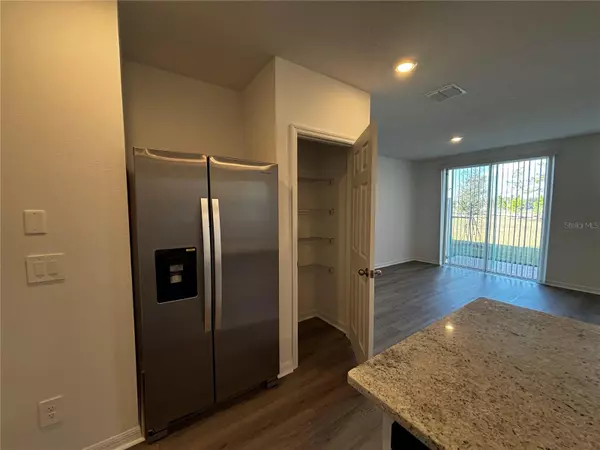3 Beds
3 Baths
1,566 SqFt
3 Beds
3 Baths
1,566 SqFt
Key Details
Property Type Townhouse
Sub Type Townhouse
Listing Status Active
Purchase Type For Rent
Square Footage 1,566 sqft
Subdivision The Meadow At Crossprairie Townes
MLS Listing ID O6270510
Bedrooms 3
Full Baths 2
Half Baths 1
HOA Y/N No
Originating Board Stellar MLS
Year Built 2024
Lot Size 2,613 Sqft
Acres 0.06
Lot Dimensions 24x105
Property Description
Location
State FL
County Osceola
Community The Meadow At Crossprairie Townes
Rooms
Other Rooms Inside Utility, Loft
Interior
Interior Features Kitchen/Family Room Combo, Stone Counters, Thermostat, Walk-In Closet(s)
Heating Central, Electric, Exhaust Fan, Heat Pump
Cooling Central Air
Flooring Carpet, Tile
Furnishings Unfurnished
Fireplace false
Appliance Dishwasher, Disposal, Electric Water Heater, Exhaust Fan, Microwave, Range, Refrigerator
Laundry Laundry Room, Upper Level
Exterior
Exterior Feature Irrigation System, Lighting, Sidewalk, Sliding Doors
Parking Features Driveway, Garage Door Opener
Garage Spaces 2.0
Community Features Sidewalks
Utilities Available Cable Available, Electricity Connected, Phone Available, Public, Sewer Connected, Street Lights, Underground Utilities, Water Connected
Amenities Available Clubhouse, Park, Playground, Pool
Porch Front Porch, Patio
Attached Garage true
Garage true
Private Pool No
Building
Entry Level Two
Builder Name Meritage Homes
Sewer Public Sewer
Water Public
New Construction true
Schools
Elementary Schools Neptune Elementary
Middle Schools Neptune Middle (6-8)
High Schools St. Cloud High School
Others
Pets Allowed Yes
Senior Community No
Pet Size Medium (36-60 Lbs.)
Membership Fee Required None
Num of Pet 2







