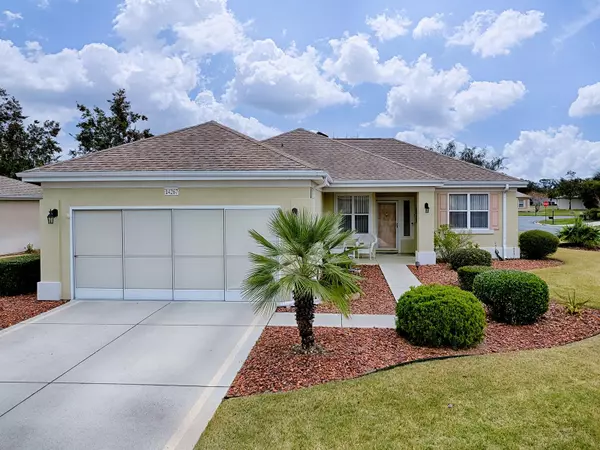2 Beds
2 Baths
1,226 SqFt
2 Beds
2 Baths
1,226 SqFt
Key Details
Property Type Single Family Home
Sub Type Single Family Residence
Listing Status Active
Purchase Type For Sale
Square Footage 1,226 sqft
Price per Sqft $221
Subdivision Spruce Creek Gc
MLS Listing ID G5091435
Bedrooms 2
Full Baths 2
HOA Fees $211/mo
HOA Y/N Yes
Originating Board Stellar MLS
Year Built 2000
Annual Tax Amount $1,503
Lot Size 7,840 Sqft
Acres 0.18
Lot Dimensions 80x100
Property Description
The home features ceramic tile throughout, with cozy carpeting in the bedrooms. The kitchen boasts maple cabinets, upgraded stainless steel appliances, beveled-edge Formica countertops, a closet pantry, and a stainless steel sink. The open-concept living and dining area includes a ceiling fan and vertical blinds, creating a bright and welcoming space.The primary bedroom offers bay windows, vertical blinds, and a fanlight, while the en suite bathroom includes a double-sink vanity, a shower with a bench seat, and convenient grab bars. Enjoy indoor-outdoor living in the enclosed lanai, featuring glass windows with solar shades, a stucco wall, and access to the spacious 25x15 birdcage patio. Additional highlights include a utility sink in the garage, an epoxy-painted garage floor, a privacy screen, and a designer driveway and walkway. The landscaping is beautifully maintained with pristine rock beds. Recent updates: New roof (2014) and HVAC system (2016). Some furniture is also available for purchase. Don't miss this gem—schedule your showing today!
Location
State FL
County Marion
Community Spruce Creek Gc
Zoning PUD
Interior
Interior Features Ceiling Fans(s), Living Room/Dining Room Combo, Solid Surface Counters, Thermostat, Window Treatments
Heating Gas
Cooling Central Air
Flooring Carpet, Ceramic Tile
Fireplace false
Appliance Dishwasher, Disposal, Dryer, Gas Water Heater, Microwave, Range, Washer
Laundry Inside
Exterior
Exterior Feature Irrigation System, Rain Gutters
Parking Features Garage Door Opener, Garage Faces Rear
Garage Spaces 2.0
Community Features Clubhouse, Deed Restrictions, Dog Park, Fitness Center, Gated Community - Guard, Golf Carts OK, Golf, Park, Pool, Sidewalks, Tennis Courts
Utilities Available BB/HS Internet Available, Cable Available, Electricity Connected, Natural Gas Available, Phone Available, Public, Street Lights, Underground Utilities
Amenities Available Clubhouse, Fence Restrictions, Fitness Center, Gated, Golf Course, Maintenance, Park, Pickleball Court(s), Pool, Recreation Facilities, Storage, Tennis Court(s)
Roof Type Shingle
Attached Garage true
Garage true
Private Pool No
Building
Story 1
Entry Level One
Foundation Slab
Lot Size Range 0 to less than 1/4
Sewer Public Sewer
Water Public
Structure Type Stucco,Wood Frame
New Construction false
Others
Pets Allowed Cats OK, Dogs OK, Yes
Senior Community Yes
Pet Size Medium (36-60 Lbs.)
Ownership Fee Simple
Monthly Total Fees $211
Acceptable Financing Cash, Conventional, VA Loan
Membership Fee Required Required
Listing Terms Cash, Conventional, VA Loan
Num of Pet 2
Special Listing Condition None







