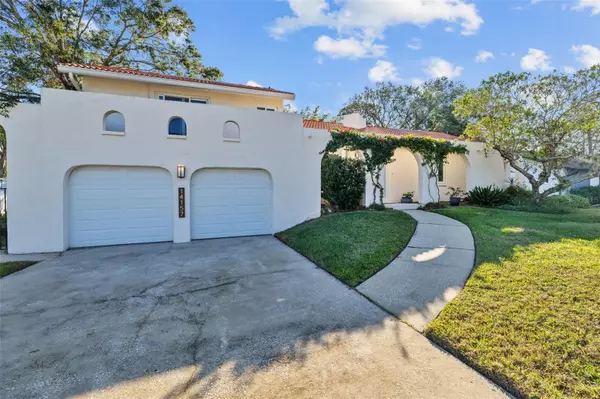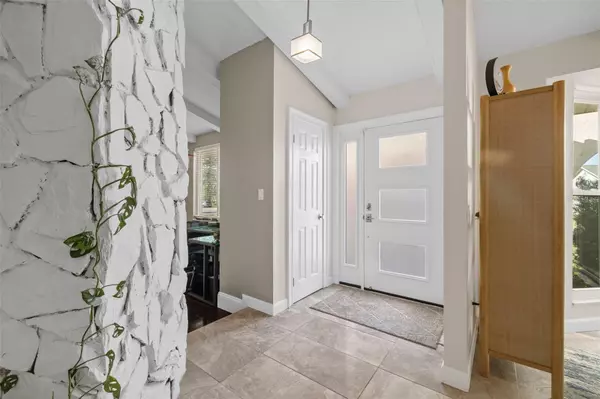3 Beds
2 Baths
1,757 SqFt
3 Beds
2 Baths
1,757 SqFt
Key Details
Property Type Single Family Home
Sub Type Single Family Residence
Listing Status Active
Purchase Type For Sale
Square Footage 1,757 sqft
Price per Sqft $375
Subdivision Feather Sound Custom Home Site
MLS Listing ID TB8335621
Bedrooms 3
Full Baths 2
HOA Y/N No
Originating Board Stellar MLS
Year Built 1979
Annual Tax Amount $7,866
Lot Size 10,018 Sqft
Acres 0.23
Lot Dimensions 100x100
Property Description
Step through the front door, and you're greeted by a gorgeous, stone-clad, double-sided wood-burning fireplace, the true heart of this home. On one side, a cozy living room, playroom, or office area provides the perfect space for relaxation or productivity. On the other side, the expansive family room with exposed beams and soaring ceilings opens up to reveal a bright and airy kitchen, complete with quartz countertops, stainless steel appliances, elegant 42-inch cabinets with crown molding, and a charming breakfast nook framed by large, hurricane-impact windows (throughout). Sit back and relax while sipping your coffee, the dream! Adjacent to the kitchen, you will find a convenient laundry room/mud room and direct access to the built-up and oversized two-car garage.
Down the hallway, two spacious bedrooms share a thoughtfully designed full bathroom with direct outdoor access, ideal for entertaining by the built in spa. The family room's hurricane-impact sliding glass doors lead you outside to your own private oasis. A screened-in lanai encloses an in-ground heated spa and covered sitting area, perfect for relaxing and entertaining. The screened in enclosure is surrounded by an abundance of plants, including pineapples, guava, bananas, papayas, Barbados cherry, blackberry, sorrel, sugar cane, tomatoes, morninga, coconuts, passion fruit, lemon grass, ginger, lemons and grapefruit. This backyard is a gardener's paradise, offering a vibrant array of edible and exotic flora that makes every day feel like a retreat.
Back inside, a dining area with soaring ceilings and exposed beams connects to a staircase leading to the primary suite, creating a true split floor plan. Upstairs, the spacious master bedroom offers two closets, a spa-like en-suite bathroom with a large vanity and glass-enclosed shower, and a private balcony where you can savor privately stunning Florida sunsets over the front yard. Across the street is conservation land, so no nosey neighbors for you!
This home is as functional as it is beautiful, featuring a brand-new HVAC system, newer electrical panel, FULL home automation system, a tile roof, and a water filtration AND water softener system. The washer and dryer are included, and the air plant in the backyard can convey with the sale. With a thoughtful layout, modern updates, and a lush, tropical setting, this home is the perfect blend of luxury and comfort.
Located in the sought-after Feather Sound community, you'll enjoy easy access to Tampa, St. Petersburg, and the Gulf beaches. If you are a golfer or want to learn, this community is perfect with the ease of access to Feather Sound Golf Course and Clubhouse. This exceptional home is more than a residence; it's a lifestyle. Schedule your showing today and experience it for yourself!
Location
State FL
County Pinellas
Community Feather Sound Custom Home Site
Zoning RPD-10
Interior
Interior Features Cathedral Ceiling(s), Ceiling Fans(s), Crown Molding, Eat-in Kitchen, High Ceilings, Kitchen/Family Room Combo, Living Room/Dining Room Combo, Open Floorplan, PrimaryBedroom Upstairs, Smart Home, Solid Surface Counters, Stone Counters, Thermostat
Heating Central
Cooling Central Air
Flooring Carpet, Luxury Vinyl, Tile
Fireplaces Type Family Room, Living Room, Wood Burning
Fireplace true
Appliance Dishwasher, Disposal, Dryer, Range, Refrigerator, Washer, Water Filtration System, Water Softener
Laundry Inside, Laundry Room
Exterior
Exterior Feature Balcony, Lighting, Private Mailbox, Rain Gutters, Sidewalk, Sliding Doors
Parking Features Driveway, Garage Door Opener, Ground Level, Guest, Off Street, On Street, Open
Garage Spaces 2.0
Fence Vinyl
Pool Screen Enclosure
Utilities Available Cable Connected, Electricity Connected, Sewer Connected, Water Connected
View Trees/Woods
Roof Type Membrane,Tile
Porch Deck, Patio, Porch
Attached Garage true
Garage true
Private Pool No
Building
Lot Description Flood Insurance Required, Landscaped, Near Golf Course, Near Public Transit, Oversized Lot, Sidewalk, Paved
Story 2
Entry Level Two
Foundation Concrete Perimeter, Slab
Lot Size Range 0 to less than 1/4
Sewer Public Sewer
Water Public
Structure Type Block,Stucco
New Construction false
Schools
Elementary Schools High Point Elementary-Pn
Middle Schools Fitzgerald Middle-Pn
High Schools Pinellas Park High-Pn
Others
Pets Allowed Cats OK, Dogs OK
Senior Community No
Ownership Fee Simple
Acceptable Financing Cash, Conventional, FHA, VA Loan
Membership Fee Required None
Listing Terms Cash, Conventional, FHA, VA Loan
Num of Pet 10+
Special Listing Condition None







