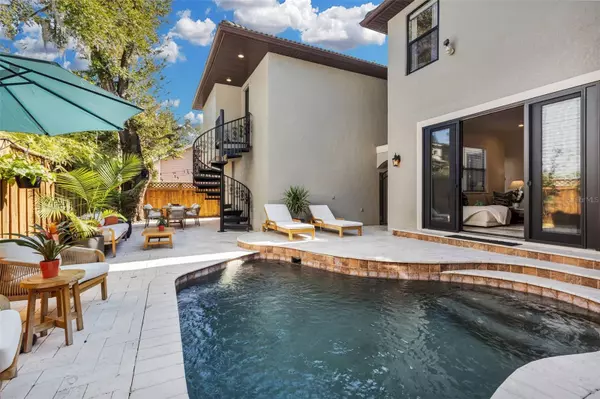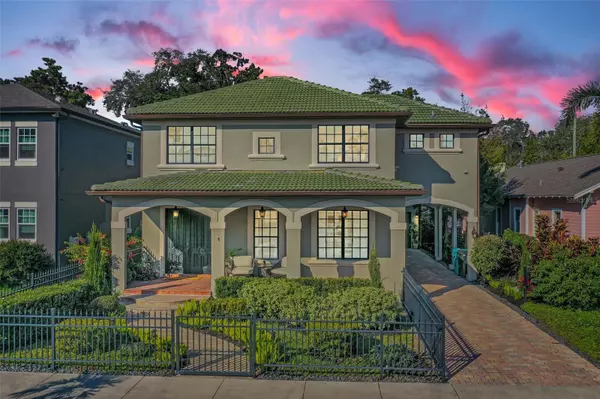4 Beds
4 Baths
3,562 SqFt
4 Beds
4 Baths
3,562 SqFt
Key Details
Property Type Single Family Home
Sub Type Single Family Residence
Listing Status Active
Purchase Type For Sale
Square Footage 3,562 sqft
Price per Sqft $357
Subdivision Wilmott J W Rev
MLS Listing ID O6271665
Bedrooms 4
Full Baths 3
Half Baths 1
HOA Y/N No
Originating Board Stellar MLS
Year Built 1998
Annual Tax Amount $14,709
Lot Size 5,662 Sqft
Acres 0.13
Property Description
As the evening winds down, retreat to your sophisticated formal living space, featuring an elegant wall of built-in shelves. Set the perfect ambiance with the warm glow of a gas fireplace and soft, subdued lighting from stylish sconces. Conveniently situated off the living room and kitchen, the spacious family room serves as the perfect setting for entertaining guests or simply unwinding in comfort. A set of large doors from the family room opens onto the pool deck and a private, fenced-in courtyard, seamlessly blending indoor and outdoor living. On the second floor you'll find the first bedroom showcasing elegant French doors. This versatile space is perfect as a bedroom, office, or flex room to suit your needs. The second spacious bedroom includes more crown molding, a new ceiling fan and built-in shelving in the closet. The second bathroom features sleek new fixtures along with a tub/shower combination. Head to your primary suite and unwind in your spa-like bathroom, with double vanity and beautiful, spacious walk-in shower. The custom closet offers ample space for clothing, shoes, and accessories, a practical and stylish solution to keep you neat and organized. A loft area offers you another option for a home office or a reading nook. In the morning, head to your backyard oasis and sip your morning coffee to the sounds of the pool's fountains in the ambiance of a luxury resort. Invite friends over for a relaxing pool day, the perfect way to unwind before heading out for an evening on the town. Entertaining will be easy with the extra long driveway and a coveted two-car garage, downtown living without the sacrifices.
And don't forget about your detached living quarters: perched above the garage is a cozy newly renovated accessory dwelling unit, complete with new kitchenette and bathroom—perfect for hosting out-of-town guests, serving as a flex space, or earning a supplemental income on Airbnb in the most visited city in the US! Enjoy your brand new 2024 A/C, new irrigation system, new travertine flooring downstairs, new kitchen in main and ADU, interior painting, renovated downstairs bathroom and much more! This is a true turnkey home, all a stone's throw away from popular dining and shopping in Thornton Park and Lake Eola. Call for your private showing today.
Location
State FL
County Orange
Community Wilmott J W Rev
Zoning R-2A/T/HP/
Rooms
Other Rooms Garage Apartment
Interior
Interior Features Ceiling Fans(s), Crown Molding, Open Floorplan, PrimaryBedroom Upstairs, Stone Counters, Thermostat, Vaulted Ceiling(s), Walk-In Closet(s), Window Treatments
Heating Central
Cooling Central Air
Flooring Brick, Tile, Travertine, Wood
Fireplaces Type Gas, Living Room
Fireplace true
Appliance Convection Oven, Cooktop, Dishwasher, Disposal, Dryer, Microwave, Refrigerator, Washer
Laundry Laundry Room
Exterior
Exterior Feature Courtyard, Garden, Irrigation System, Lighting, Sidewalk, Sliding Doors
Parking Features Covered, On Street, Open, Oversized
Garage Spaces 2.0
Fence Fenced
Pool In Ground
Utilities Available Electricity Connected, Propane, Sewer Connected, Water Connected
Roof Type Concrete,Tile
Attached Garage false
Garage true
Private Pool Yes
Building
Lot Description Historic District, City Limits, Landscaped, Sidewalk, Street Brick
Story 2
Entry Level Two
Foundation Slab
Lot Size Range 0 to less than 1/4
Sewer Public Sewer
Water Public
Structure Type Block,Concrete,Stucco
New Construction false
Others
Pets Allowed Yes
Senior Community No
Ownership Fee Simple
Acceptable Financing Cash, Conventional, VA Loan
Listing Terms Cash, Conventional, VA Loan
Special Listing Condition None







