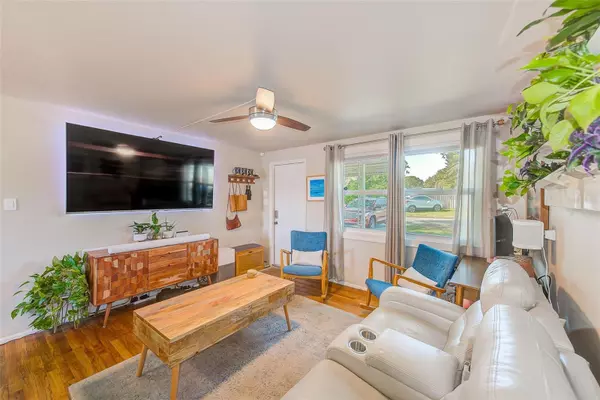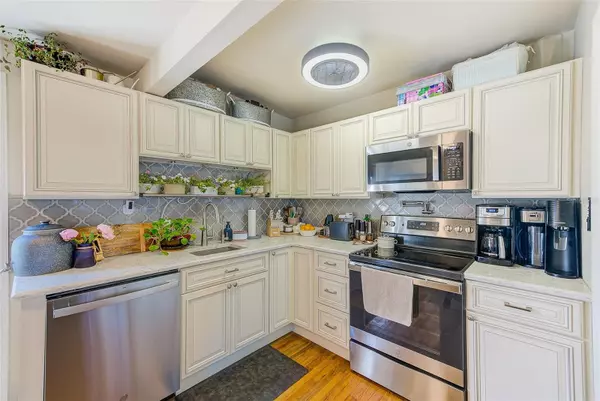2 Beds
1 Bath
594 SqFt
2 Beds
1 Bath
594 SqFt
Key Details
Property Type Single Family Home
Sub Type Single Family Residence
Listing Status Active
Purchase Type For Sale
Square Footage 594 sqft
Price per Sqft $445
Subdivision Orange Lake Village
MLS Listing ID TB8339214
Bedrooms 2
Full Baths 1
HOA Y/N No
Originating Board Stellar MLS
Year Built 1958
Annual Tax Amount $1,763
Lot Size 3,920 Sqft
Acres 0.09
Lot Dimensions 50x80
Property Description
Luxury Updates Throughout: Enjoy refinished wood floors, all-new kitchen cabinets, stainless steel appliances, and a convenient breakfast bar.
Key Features: A full house generator, on-demand hot water heater, impact windows, and room-darkening blinds for comfort and energy efficiency.
Outdoor Oasis: The 50 x 80 lot boasts a fenced backyard, a gazebo with hurricane straps, and an above-ground pool—perfect for entertaining or relaxing.
Practical Upgrades: Six-paneled doors, a utility shed, and a roof replaced in 2019.
Carport: Offers convenient covered parking.
No Flood Insurance Needed: Peace of mind knowing you're in a non-flood zone.
Prime Location: Just 10 minutes from the gorgeous Gulf of Mexico beaches and close to malls, banks, and restaurants.
All this, priced for a quick sale! Don't miss your chance to own this incredible property—schedule your private showing today. Room Measurements are approximate. Home sold as -is for Sellers Convenience.
Location
State FL
County Pinellas
Community Orange Lake Village
Zoning R-3
Rooms
Other Rooms Inside Utility
Interior
Interior Features Ceiling Fans(s)
Heating Central, Wall Units / Window Unit
Cooling Central Air, Wall/Window Unit(s)
Flooring Ceramic Tile, Wood
Furnishings Unfurnished
Fireplace false
Appliance Dishwasher, Dryer, Electric Water Heater, Microwave, Range, Refrigerator, Tankless Water Heater, Water Filtration System
Laundry Inside, Laundry Closet
Exterior
Exterior Feature Storage
Parking Features Covered, Off Street
Fence Fenced
Pool Above Ground
Utilities Available Cable Available, Electricity Connected, Public, Water Connected
Roof Type Shingle
Porch Front Porch, Porch, Rear Porch
Garage false
Private Pool Yes
Building
Lot Description In County, Landscaped
Story 1
Entry Level One
Foundation Crawlspace, Slab
Lot Size Range 0 to less than 1/4
Sewer Public Sewer
Water None
Architectural Style Ranch
Structure Type Block
New Construction false
Others
Pets Allowed Yes
Senior Community No
Ownership Fee Simple
Acceptable Financing Cash, Conventional, FHA, VA Loan
Membership Fee Required None
Listing Terms Cash, Conventional, FHA, VA Loan
Special Listing Condition None







