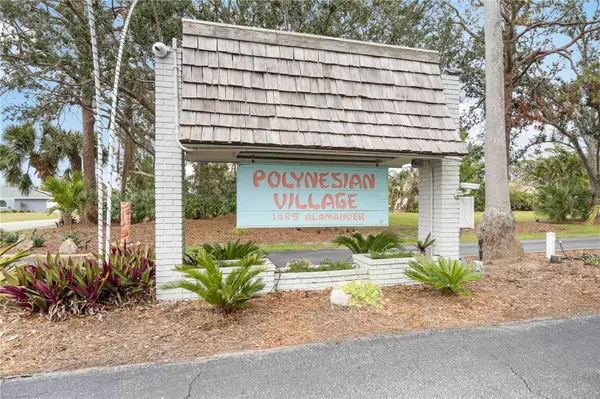2 Beds
2 Baths
960 SqFt
2 Beds
2 Baths
960 SqFt
Key Details
Property Type Manufactured Home
Sub Type Manufactured Home - Post 1977
Listing Status Active
Purchase Type For Sale
Square Footage 960 sqft
Price per Sqft $182
Subdivision Polynesian Village
MLS Listing ID D6140139
Bedrooms 2
Full Baths 2
HOA Fees $900/qua
HOA Y/N Yes
Originating Board Stellar MLS
Year Built 1979
Annual Tax Amount $1,932
Lot Size 4,356 Sqft
Acres 0.1
Property Description
This delightful residence offers comfortable living space, perfect for those seeking a serene and active lifestyle.
Step inside to discover a thoughtfully designed interior featuring newer tilt windows that invite abundant natural light, creating a warm and inviting atmosphere.
The spacious living area seamlessly flows into a well-appointed kitchen, making it ideal for both daily living and entertaining guests.
The master bedroom provides a peaceful retreat with ample closet space and an en-suite bathroom for added convenience. A second bedroom and additional full bathroom ensure comfort for family or visitors.
One of the standout features of this home is its location within a mile of the picturesque Manasota Public Beach and public boat ramp, offering endless opportunities for seaside enjoyment.
The low monthly HOA fee grants access to a range of amenities, including a refreshing pool with sundeck, spa, recently upgraded clubhouse, shuffleboard courts,fiber optic internet, onsite storage is available for a very minimal fee, golf cart friendly community and a calendar filled of engaging activities.
The property is being sold with some furnishing for your convenience, ensuring a seamless transition into your new home.
Conveniently located near a variety of fine and authentic restaurants, fun boutiques, downtown Englewood, farmers market AND SO MUCH MORE! 61 S Easter Island Circle offers both tranquility and accessibility. Don't miss the opportunity to embrace the Florida lifestyle in this delightful residence.
Location
State FL
County Sarasota
Community Polynesian Village
Zoning RMH
Interior
Interior Features Ceiling Fans(s), Open Floorplan, Other, Primary Bedroom Main Floor, Thermostat
Heating Central, Electric
Cooling Central Air
Flooring Luxury Vinyl
Fireplace false
Appliance Dishwasher, Dryer, Electric Water Heater, Other, Range, Refrigerator, Washer
Laundry Laundry Room, Other
Exterior
Exterior Feature Awning(s), Hurricane Shutters, Lighting, Other, Storage
Community Features Buyer Approval Required, Clubhouse, Deed Restrictions, Pool
Utilities Available Cable Available, Cable Connected, Electricity Available, Electricity Connected
Roof Type Metal
Garage false
Private Pool No
Building
Story 1
Entry Level One
Foundation Crawlspace
Lot Size Range 0 to less than 1/4
Sewer Public Sewer
Water Public
Structure Type Metal Frame,Metal Siding
New Construction false
Others
Pets Allowed Yes
HOA Fee Include Cable TV,Pool,Escrow Reserves Fund,Internet,Maintenance Grounds,Management,Private Road,Recreational Facilities,Trash
Senior Community Yes
Ownership Co-op
Monthly Total Fees $300
Acceptable Financing Cash
Membership Fee Required Required
Listing Terms Cash
Num of Pet 1
Special Listing Condition None







