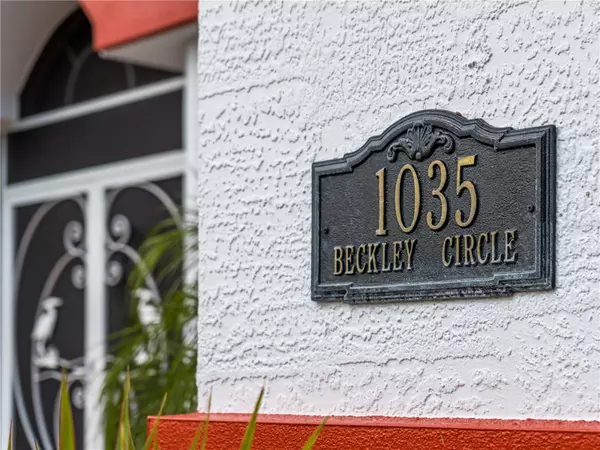3 Beds
2 Baths
1,988 SqFt
3 Beds
2 Baths
1,988 SqFt
Key Details
Property Type Single Family Home
Sub Type Single Family Residence
Listing Status Active
Purchase Type For Sale
Square Footage 1,988 sqft
Price per Sqft $294
Subdivision Chestnut Creek Estates
MLS Listing ID N6136622
Bedrooms 3
Full Baths 2
HOA Fees $600/ann
HOA Y/N Yes
Originating Board Stellar MLS
Year Built 1995
Annual Tax Amount $2,994
Lot Size 0.330 Acres
Acres 0.33
Property Description
The foyer opens into a large living room with a clear view of the pool and covered lanai. The primary suite is large and includes 2 walk-in closets, two vanities in the ensuite bathroom, a soaking tub and a walk-in shower. The split floor plan has guest rooms situated on the opposite side of the home to provide privacy for the owner and their guests. The home has several accessibility features and was built to rigorous construction standards.
The roof was installed in 2024, the whole home was re-piped in 2009, the AC is only a few years old, and the exterior paint has recently been updated.
Everything you need to enjoy the Southwest Florida Lifestyle is minutes away!
Schedule your showing today!
Welcome Home.
Location
State FL
County Sarasota
Community Chestnut Creek Estates
Zoning RSF1
Interior
Interior Features Accessibility Features, High Ceilings, Kitchen/Family Room Combo, Open Floorplan, Primary Bedroom Main Floor, Solid Wood Cabinets, Split Bedroom, Walk-In Closet(s)
Heating Central, Electric
Cooling Central Air
Flooring Ceramic Tile, Hardwood
Fireplace false
Appliance Dishwasher, Disposal, Dryer, Microwave, Range, Refrigerator, Washer
Laundry Electric Dryer Hookup, Inside, Washer Hookup
Exterior
Exterior Feature Irrigation System, Lighting, Rain Gutters, Sidewalk
Garage Spaces 3.0
Pool In Ground, Screen Enclosure
Utilities Available Electricity Connected, Sewer Connected, Water Connected
Roof Type Tile
Attached Garage true
Garage true
Private Pool Yes
Building
Story 1
Entry Level One
Foundation Slab
Lot Size Range 1/4 to less than 1/2
Sewer Public Sewer
Water Public
Structure Type Block,Stucco
New Construction false
Others
Pets Allowed Yes
Senior Community No
Ownership Fee Simple
Monthly Total Fees $50
Acceptable Financing Cash, Conventional, FHA, VA Loan
Membership Fee Required Required
Listing Terms Cash, Conventional, FHA, VA Loan
Special Listing Condition None







