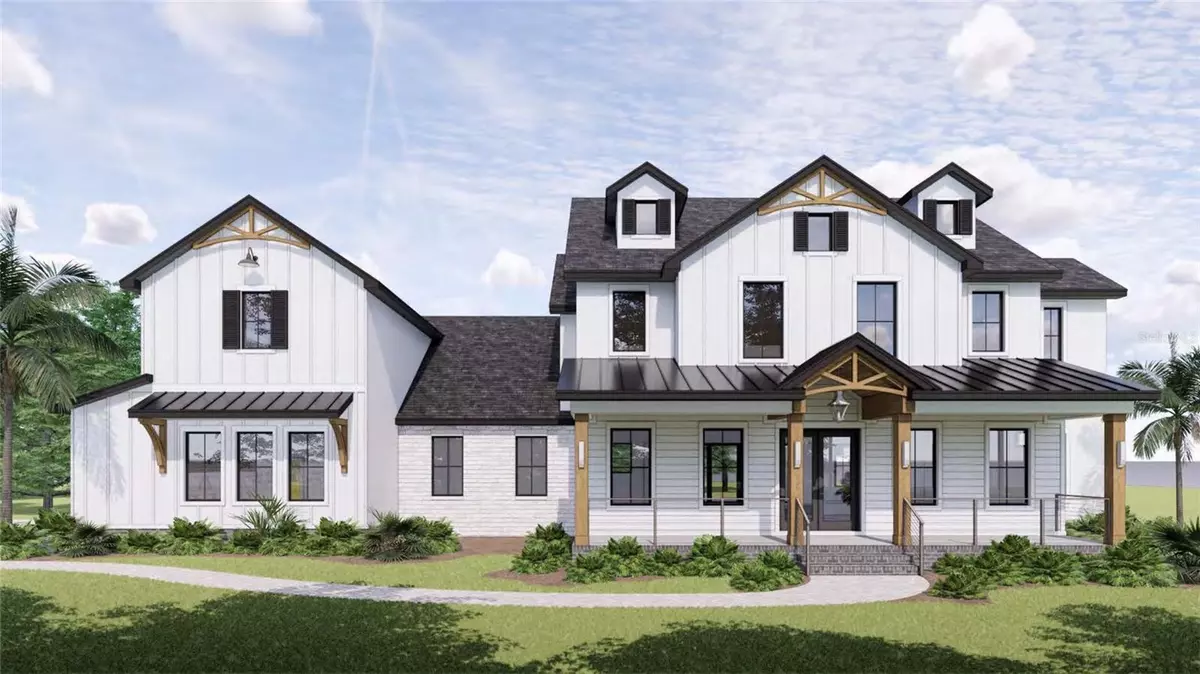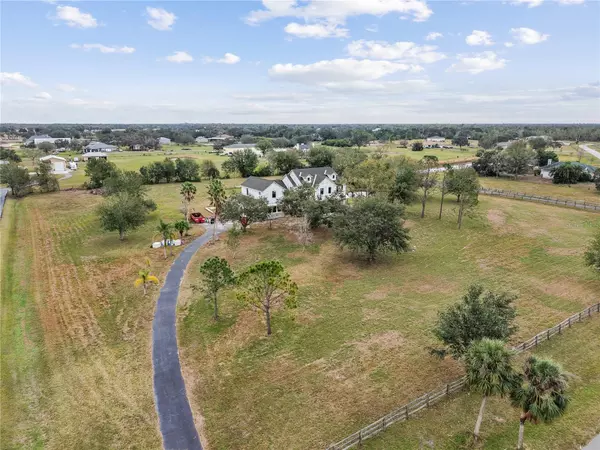6 Beds
5 Baths
4,555 SqFt
6 Beds
5 Baths
4,555 SqFt
Key Details
Property Type Single Family Home
Sub Type Single Family Residence
Listing Status Active
Purchase Type For Sale
Square Footage 4,555 sqft
Price per Sqft $832
Subdivision Not Part Of A Subdivision
MLS Listing ID A4636271
Bedrooms 6
Full Baths 4
Half Baths 1
HOA Y/N No
Originating Board Stellar MLS
Year Built 2025
Annual Tax Amount $5,059
Lot Size 5.020 Acres
Acres 5.02
Property Description
The double, custom iron front door opens up to a grand foyer framed on one side by an open staircase, on the other by an elegant, yet warm, formal dining room and ahead with a view through the 8 foot pocket sliders at the back of the house to the outdoor retreat. The heart of the home is a soaring two-story living room with a cozy gas fireplace, perfect for gatherings.
The gourmet kitchen is a chef's dream, complete with custom-designed white oak cabinetry, an oversized island with quartz waterfall sides which seats six, a large farmhouse sink overlooking the pool and sprawling yard, an island prep sink and built-in mixer stand, 6 burner propane GE Monogram range and custom hood as well as an additional GE Monogram oven, a warming drawer, an in-island microwave drawer, GE Monogram built-in paneled fridge, huge walk-in pantry with hidden entry, and thoughtfully designed custom cabinetry details including appliance garages, pullouts, spice storage, built-in trash cans and more.
The owner's suite, with its abundant light from nearly floor to ceiling windows, features a vaulted ceiling detail, large walk-in closet ready to be customized to your taste and needs, and a spa-like retreat complete with soaking tub and oversized double vanity.
Above the oversized 3-car garage, you'll find a versatile suite that can function as an in-law suite, office, gym, or bonus room. Enjoy coffee at sunrise from the attached balcony, designed with enough room to fit a sauna and/or cold plunge tub to complement an at-home gym.
The outdoor space is equally impressive with an oversized lanai featuring an outdoor kitchen and a custom pool and spa, ideal for relaxation and entertainment. The property is zoned OUE1, allowing the new owner to enjoy the freedom of growing a garden or keeping horses, cattle, or chickens without the constraints of an HOA. Additional features include hurricane impact windows, energy-efficient designs, and customizable premium finishes. Located just minutes from all that Sarasota offers, including shopping, dining, and Sarasota's pristine beaches, this estate combines the best of both worlds—access to modern amenities and the tranquility of country living. Contact us today for more details or to schedule a tour of the site.
Location
State FL
County Sarasota
Community Not Part Of A Subdivision
Zoning OUE1
Rooms
Other Rooms Bonus Room, Formal Dining Room Separate, Inside Utility, Interior In-Law Suite w/Private Entry
Interior
Interior Features Built-in Features, Ceiling Fans(s), High Ceilings, Kitchen/Family Room Combo, Open Floorplan, Primary Bedroom Main Floor, Solid Surface Counters, Solid Wood Cabinets, Vaulted Ceiling(s), Walk-In Closet(s)
Heating Central
Cooling Central Air
Flooring Luxury Vinyl
Fireplaces Type Gas
Fireplace true
Appliance Convection Oven, Dishwasher, Disposal, Dryer, Gas Water Heater, Microwave, Range, Range Hood, Refrigerator, Washer, Water Filtration System
Laundry Gas Dryer Hookup, Laundry Room, Washer Hookup
Exterior
Exterior Feature Lighting, Outdoor Kitchen, Sliding Doors
Parking Features Garage Faces Side
Garage Spaces 3.0
Pool In Ground, Tile
Utilities Available BB/HS Internet Available, Electricity Connected
Roof Type Metal,Shingle
Porch Front Porch, Rear Porch
Attached Garage true
Garage true
Private Pool Yes
Building
Lot Description In County, Paved
Entry Level Two
Foundation Stem Wall
Lot Size Range 5 to less than 10
Builder Name Camlin Custom Homes
Sewer Septic Tank
Water Well
Architectural Style Other
Structure Type Block,HardiPlank Type,Stucco
New Construction true
Schools
Elementary Schools Tatum Ridge Elementary
Middle Schools Mcintosh Middle
High Schools Booker High
Others
Senior Community No
Ownership Fee Simple
Acceptable Financing Cash, Conventional
Listing Terms Cash, Conventional
Special Listing Condition None







