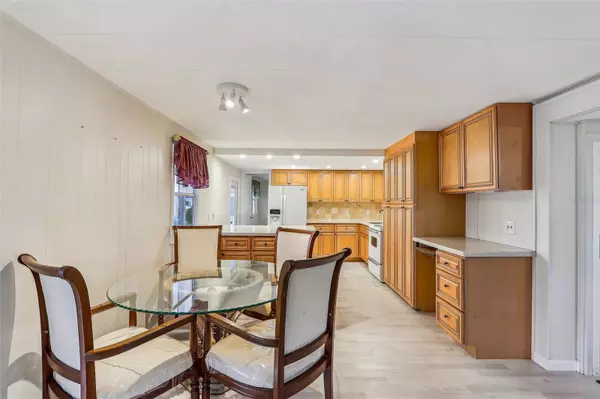2 Beds
2 Baths
854 SqFt
2 Beds
2 Baths
854 SqFt
Key Details
Property Type Mobile Home
Sub Type Mobile Home - Pre 1976
Listing Status Pending
Purchase Type For Sale
Square Footage 854 sqft
Price per Sqft $146
Subdivision Tavares Imperial Mobile Terrace Add 04
MLS Listing ID G5091406
Bedrooms 2
Full Baths 2
Construction Status Inspections,Other Contract Contingencies
HOA Fees $50/mo
HOA Y/N Yes
Originating Board Stellar MLS
Year Built 1971
Annual Tax Amount $248
Lot Size 6,534 Sqft
Acres 0.15
Property Description
Inside, the heart of the home is the beautifully updated kitchen, showcasing upgraded countertops, a stylish tile backsplash, and an array of raised-panel cabinets, including a pantry for ample storage. The large island with under-cabinet storage and a desk area, paired with soft-close drawers, adds functionality and elegance. The farmhouse sink, accented by bronze hardware, completes the modern yet cozy aesthetic. The open floor plan seamlessly connects the kitchen, dining, and living areas, flowing effortlessly to the four-season glass-enclosed back porch, a perfect spot for morning coffee or evening relaxation. Step outside onto the covered patio, featuring privacy lattice. The home boasts wood-look laminate and tile flooring throughout—no carpet here. The split-bedroom design offers privacy, with the primary bedroom and bath at one end and a cozy second bedroom and ensuite bath at the other end. Additional conveniences include a separate workshop, laundry room, and storage space. Enjoy Florida living with the community's low fees and extensive amenities, including an active clubhouse, pool, recreation facilities, a boat ramp, and storage for boats and RVs. Located near restaurants, shopping, and medical facilities, this home is the ideal blend of comfort and convenience. Schedule your showing today and make it yours!
Location
State FL
County Lake
Community Tavares Imperial Mobile Terrace Add 04
Zoning RMH-S
Rooms
Other Rooms Florida Room, Storage Rooms
Interior
Interior Features Attic Fan, Open Floorplan, Solid Wood Cabinets, Split Bedroom, Stone Counters, Window Treatments
Heating Central, Electric
Cooling Central Air
Flooring Ceramic Tile, Laminate
Furnishings Partially
Fireplace false
Appliance Dryer, Electric Water Heater, Microwave, Range, Refrigerator, Washer
Laundry Laundry Room
Exterior
Exterior Feature Lighting, Rain Gutters, Sliding Doors, Storage
Community Features Association Recreation - Owned, Buyer Approval Required, Clubhouse, Deed Restrictions, Golf Carts OK
Utilities Available Electricity Connected
Amenities Available Clubhouse, Pool, Storage
Water Access Yes
Water Access Desc Canal - Freshwater,Lake - Chain of Lakes
Roof Type Metal
Porch Enclosed, Patio
Garage false
Private Pool No
Building
Lot Description City Limits, Landscaped, Level, Paved
Entry Level One
Foundation Pillar/Post/Pier
Lot Size Range 0 to less than 1/4
Sewer Public Sewer
Water Public
Structure Type Wood Frame
New Construction false
Construction Status Inspections,Other Contract Contingencies
Others
Pets Allowed Yes
HOA Fee Include Common Area Taxes,Pool,Recreational Facilities
Senior Community Yes
Ownership Fee Simple
Monthly Total Fees $50
Acceptable Financing Cash, Conventional
Membership Fee Required Required
Listing Terms Cash, Conventional
Num of Pet 2
Special Listing Condition Probate Listing







