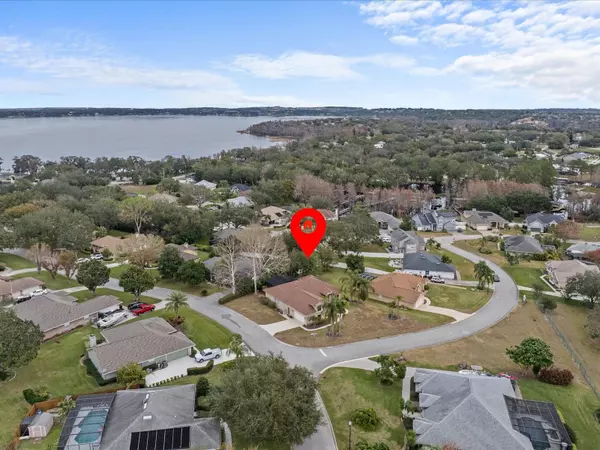4 Beds
2 Baths
2,204 SqFt
4 Beds
2 Baths
2,204 SqFt
Key Details
Property Type Single Family Home
Sub Type Single Family Residence
Listing Status Active
Purchase Type For Sale
Square Footage 2,204 sqft
Price per Sqft $249
Subdivision Montclair Ph 01
MLS Listing ID O6272065
Bedrooms 4
Full Baths 2
HOA Fees $280/qua
HOA Y/N Yes
Originating Board Stellar MLS
Year Built 1998
Annual Tax Amount $6,120
Lot Size 0.300 Acres
Acres 0.3
Property Description
As you enter, you'll find an office space adjacent to the living room on the right, providing a perfect area for work or study.
The heart of the home is the newly renovated kitchen, featuring custom-designed cabinetry, white quartz countertops, a farmhouse-style sink, a stylish tile backsplash, and top-of-the-line new appliances, including a dishwasher, range, and refrigerator. Gold fixtures, LED lighting, and a USB charging outlet add to the modern touches, while the spacious breakfast nook offers a perfect spot for morning coffee.
The living room is bathed in natural light and comes with brand new blinds, fresh curtains, and a new ceiling fan. The master suite is a true retreat, with a new ceiling fan, upgraded shelving, a walk-in closet with built-in storage, and a luxurious master bath featuring custom tile, a dual shower, and a beautiful soaking tub. The second bathroom is equally impressive, with a new vanity, mirror, fixtures, and a tub/shower combo.
Upstairs, you'll find the fourth bedroom, complete with new carpet, perfect for guests or a home office. Additional highlights of the home include brand-new windows, a new roof, and solar café lights in the lanai.
Step outside to discover an amazing backyard with a professionally maintained pool featuring a waterfall, a new solar panel system, and a new pump filter canister. The beautifully landscaped front yard boasts queen palms, landscape lighting, and a stunning water fountain.
This property is a boat lover's dream, offering lake access with a boat ramp.
For added convenience, boats can be stored on the side of the house or in the driveway. With all these incredible features, this home combines luxury, comfort, and lifestyle in one perfect package. Don't miss the chance to make it yours – schedule a showing today!
Location
State FL
County Lake
Community Montclair Ph 01
Zoning R-3
Interior
Interior Features Ceiling Fans(s), Eat-in Kitchen, Kitchen/Family Room Combo, Primary Bedroom Main Floor, Split Bedroom, Stone Counters, Walk-In Closet(s)
Heating Central
Cooling Central Air
Flooring Carpet, Tile
Fireplace false
Appliance Dishwasher, Disposal, Dryer, Electric Water Heater, Microwave, Range, Range Hood, Refrigerator, Washer
Laundry Inside
Exterior
Exterior Feature Irrigation System, Lighting
Parking Features Garage Door Opener, Garage Faces Side, Oversized
Garage Spaces 2.0
Pool Gunite, Heated, In Ground, Lighting, Screen Enclosure, Solar Heat
Community Features Deed Restrictions
Utilities Available BB/HS Internet Available, Cable Available, Fire Hydrant, Public, Underground Utilities
Water Access Yes
Water Access Desc Canal - Freshwater,Lake,Lake - Chain of Lakes
Roof Type Shingle
Porch Rear Porch, Screened
Attached Garage true
Garage true
Private Pool Yes
Building
Lot Description Corner Lot, Level, Sidewalk
Story 2
Entry Level Two
Foundation Slab
Lot Size Range 1/4 to less than 1/2
Sewer Septic Tank
Water Public
Architectural Style Colonial
Structure Type Block,Stucco
New Construction false
Schools
Elementary Schools Pine Ridge Elem
Middle Schools Gray Middle
High Schools South Lake High
Others
Pets Allowed Yes
Senior Community No
Ownership Fee Simple
Monthly Total Fees $93
Acceptable Financing Cash, Conventional, FHA, VA Loan
Membership Fee Required Required
Listing Terms Cash, Conventional, FHA, VA Loan
Special Listing Condition None







