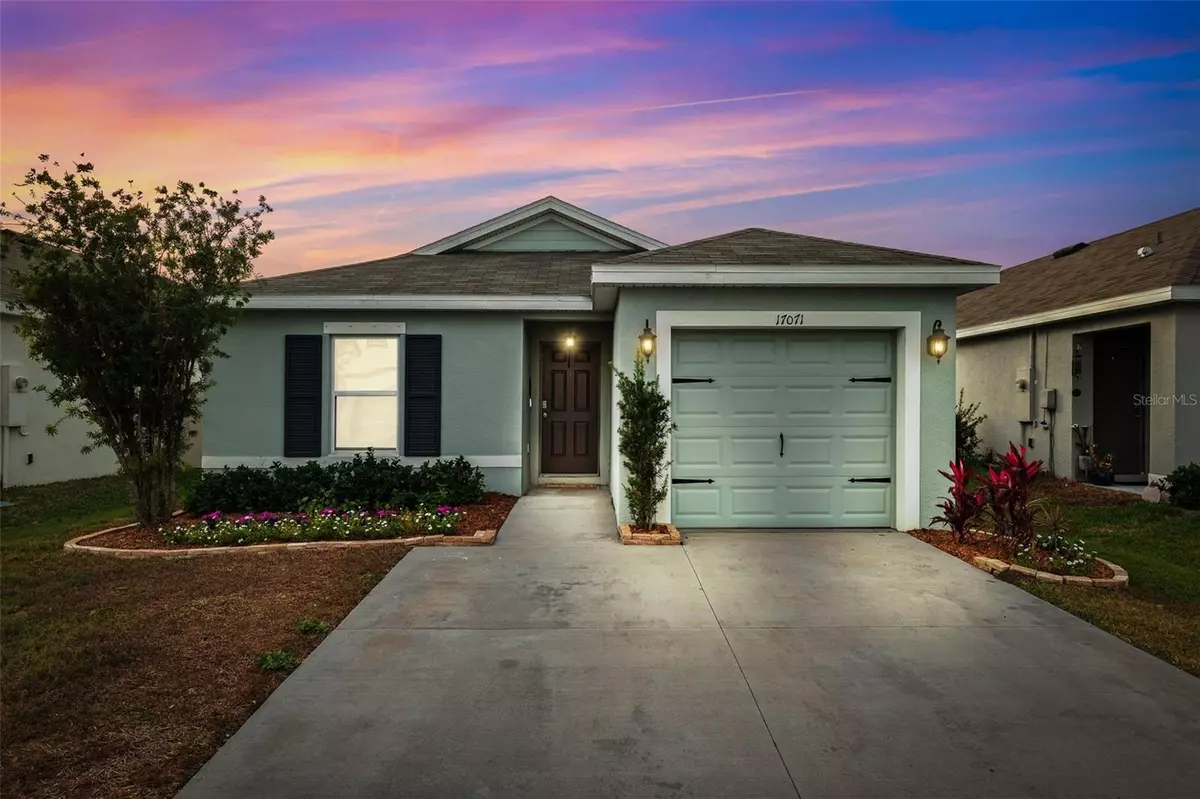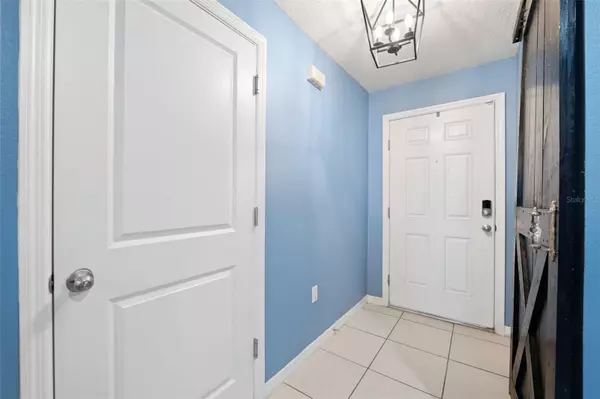4 Beds
2 Baths
1,405 SqFt
4 Beds
2 Baths
1,405 SqFt
Key Details
Property Type Single Family Home
Sub Type Single Family Residence
Listing Status Active
Purchase Type For Sale
Square Footage 1,405 sqft
Price per Sqft $231
Subdivision Forest Brooke Ph 4A
MLS Listing ID TB8341424
Bedrooms 4
Full Baths 2
HOA Fees $330/qua
HOA Y/N Yes
Originating Board Stellar MLS
Year Built 2021
Annual Tax Amount $6,347
Lot Size 4,791 Sqft
Acres 0.11
Lot Dimensions 40.93x121
Property Description
Step inside and be greeted by an open floor plan designed for relaxation and entertaining. The kitchen features granite countertops, a complete stainless steel appliance package, and smart home technology that keeps you connected. The spacious primary bedroom includes a private en-suite bathroom, while three additional bedrooms provide versatility for family, guests, or a home office.
Living here feels like a vacation every day! The highlight of Southshore Bay is its multi-acre Metro Lagoon, where you can enjoy crystal-clear waters, a swim-up bar, kayaking, paddleboarding, and sandy beaches. With ultra-fast Wi-Fi throughout the community, it's easy to work from home or stay connected while you explore the dog park, zen garden, and nearby nature trails.
This home also boasts energy-efficient features, ensuring you stay comfortable while saving on utility costs. Outside, the irrigation system and low-maintenance landscaping make outdoor living a breeze.
Conveniently located near major highways, shopping centers, and top-rated schools, Southshore Bay offers everything you need for an active and vibrant lifestyle.
Don't miss your chance to own this piece of paradise! Schedule your private showing today and start living the lagoon life.
Location
State FL
County Hillsborough
Community Forest Brooke Ph 4A
Zoning PD
Interior
Interior Features Ceiling Fans(s), Kitchen/Family Room Combo, Open Floorplan, Primary Bedroom Main Floor, Split Bedroom, Walk-In Closet(s), Window Treatments
Heating Central
Cooling Central Air
Flooring Tile
Fireplace false
Appliance Built-In Oven, Dishwasher, Disposal, Microwave
Laundry Laundry Room
Exterior
Exterior Feature Hurricane Shutters, Irrigation System, Sidewalk, Sliding Doors
Garage Spaces 1.0
Fence Vinyl
Community Features Clubhouse, Deed Restrictions, Dog Park, Gated Community - Guard, Golf Carts OK, Playground, Pool, Sidewalks
Utilities Available Public
Roof Type Shingle
Attached Garage true
Garage true
Private Pool No
Building
Story 1
Entry Level One
Foundation Block, Slab
Lot Size Range 0 to less than 1/4
Sewer Public Sewer
Water Public
Structure Type Block
New Construction false
Schools
Elementary Schools Reddick Elementary School
Middle Schools Shields-Hb
High Schools Sumner High School
Others
Pets Allowed Breed Restrictions
Senior Community No
Ownership Fee Simple
Monthly Total Fees $160
Acceptable Financing Cash, FHA, VA Loan
Membership Fee Required Required
Listing Terms Cash, FHA, VA Loan
Num of Pet 2
Special Listing Condition None







