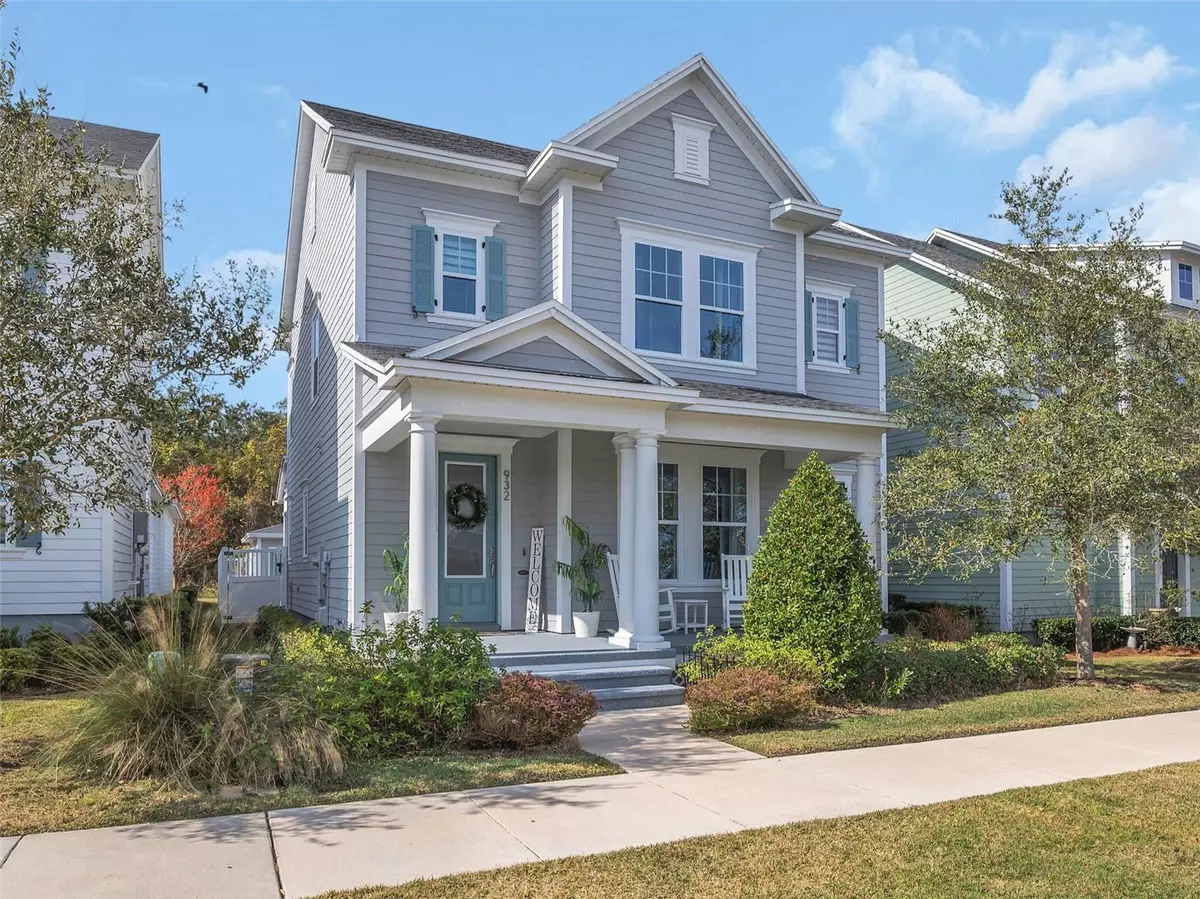3 Beds
3 Baths
2,362 SqFt
3 Beds
3 Baths
2,362 SqFt
Key Details
Property Type Single Family Home
Sub Type Single Family Residence
Listing Status Active
Purchase Type For Sale
Square Footage 2,362 sqft
Price per Sqft $355
Subdivision Oakland Park
MLS Listing ID O6272739
Bedrooms 3
Full Baths 2
Half Baths 1
HOA Fees $608/qua
HOA Y/N Yes
Originating Board Stellar MLS
Year Built 2021
Annual Tax Amount $10,389
Lot Size 5,662 Sqft
Acres 0.13
Property Description
Location
State FL
County Orange
Community Oakland Park
Zoning PUD
Rooms
Other Rooms Den/Library/Office, Family Room, Inside Utility, Loft
Interior
Interior Features Ceiling Fans(s), Kitchen/Family Room Combo, Open Floorplan, PrimaryBedroom Upstairs, Solid Surface Counters, Stone Counters, Walk-In Closet(s)
Heating Central
Cooling Central Air
Flooring Carpet, Luxury Vinyl, Tile
Fireplace false
Appliance Dishwasher, Dryer, Microwave, Range, Refrigerator, Tankless Water Heater, Washer
Laundry Inside, Laundry Room, Upper Level
Exterior
Exterior Feature Irrigation System, Sidewalk, Sprinkler Metered
Parking Features Garage Door Opener, Golf Cart Parking, Oversized
Garage Spaces 2.0
Fence Vinyl
Community Features Clubhouse, Community Mailbox, Deed Restrictions, Dog Park, Golf Carts OK, Playground, Pool, Sidewalks, Special Community Restrictions
Utilities Available Cable Available, Electricity Connected, Natural Gas Available, Natural Gas Connected, Public, Sewer Connected, Water Connected
Amenities Available Clubhouse, Park, Playground, Pool
Roof Type Shingle
Porch Front Porch, Patio
Attached Garage false
Garage true
Private Pool No
Building
Lot Description Landscaped, Sidewalk, Paved
Entry Level Two
Foundation Slab
Lot Size Range 0 to less than 1/4
Sewer Public Sewer
Water Public
Architectural Style Florida
Structure Type Block,HardiPlank Type,Wood Frame
New Construction false
Schools
Elementary Schools Tildenville Elem
Middle Schools Lakeview Middle
High Schools West Orange High
Others
Pets Allowed Yes
HOA Fee Include Pool
Senior Community No
Ownership Fee Simple
Monthly Total Fees $202
Acceptable Financing Cash, Conventional, VA Loan
Membership Fee Required Required
Listing Terms Cash, Conventional, VA Loan
Special Listing Condition None







