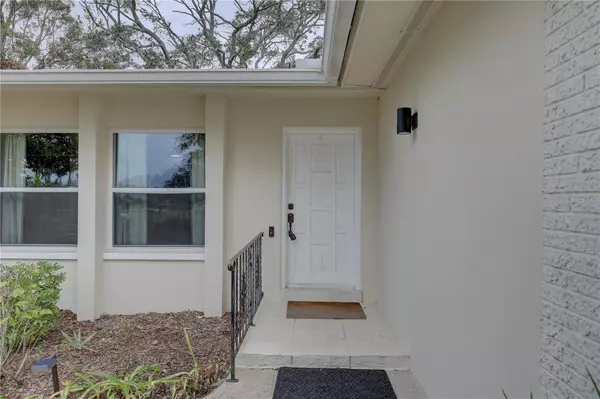3 Beds
2 Baths
1,469 SqFt
3 Beds
2 Baths
1,469 SqFt
OPEN HOUSE
Sat Jan 25, 11:00am - 1:00pm
Key Details
Property Type Single Family Home
Sub Type Single Family Residence
Listing Status Active
Purchase Type For Sale
Square Footage 1,469 sqft
Price per Sqft $305
Subdivision Keene Park
MLS Listing ID TB8340502
Bedrooms 3
Full Baths 2
HOA Y/N No
Originating Board Stellar MLS
Year Built 1967
Annual Tax Amount $5,231
Lot Size 7,840 Sqft
Acres 0.18
Lot Dimensions 80x100
Property Description
Step inside to find a home filled with natural light and timeless appeal. The living areas feature a seamless flow, accentuated by the warmth of laminate flooring and the cool sophistication of tile. The heart of the home is a well-appointed kitchen, complete with a sleek cooktop, dishwasher, disposal, refrigerator, microwave, and range. A dinette area nearby is perfect for casual meals, while the adjacent dining room caters to more formal occasions.
The primary bedroom, located on the main floor, offers a serene retreat with en-suit bathroom and built-in closets. Two additional bedrooms, both with built-in closets, provide ample space for family or guests.
Practical amenities abound in this home, from the central air conditioning to the efficient electric heating system. The laundry room, conveniently located inside the home and in the garage, adds a layer of practicality to daily living. Ceiling fans throughout ensure comfort year-round, while large windows invite views of the lush exterior.
The property itself is a gem, featuring an 8,002 square-foot lot on a desirable corner location. The exterior boasts a sturdy block construction and charming features like rain gutters and an irrigation system to keep the grounds vibrant. A spacious two-car garage, complete with a driveway and garage door opener, ensures plenty of storage and parking space.
Situated on a quiet, sidewalk-lined street, this home is a true retreat. The lot dimensions of 80x100 feet provide a manageable outdoor area for entertaining or play, while vinyl fencing offers privacy. Though the home is not waterfront, its location within a flood zone X ensures peace of mind.
Whether you're hosting gatherings in the airy living spaces or enjoying a quiet evening in the privacy of your backyard, this residence offers a comfortable and welcoming lifestyle. Recent updates, combined with classic charm, make it ready for new memories to be made.
ROOF 2023, HVAC 2018, APPLIANCES 2024
Location
State FL
County Pinellas
Community Keene Park
Interior
Interior Features Ceiling Fans(s), Primary Bedroom Main Floor, Window Treatments
Heating Electric
Cooling Central Air
Flooring Laminate, Tile
Furnishings Unfurnished
Fireplace false
Appliance Cooktop, Dishwasher, Disposal, Electric Water Heater, Exhaust Fan, Ice Maker, Microwave, Range, Refrigerator
Laundry Inside, Laundry Room
Exterior
Exterior Feature Awning(s), Irrigation System, Rain Gutters
Parking Features Driveway, Garage Door Opener, Ground Level
Garage Spaces 1.0
Fence Vinyl
Utilities Available Cable Available, Electricity Available, Sewer Connected, Street Lights, Water Available
Roof Type Shingle
Attached Garage true
Garage true
Private Pool No
Building
Lot Description Corner Lot, Sidewalk, Paved
Story 1
Entry Level One
Foundation Slab
Lot Size Range 0 to less than 1/4
Sewer Public Sewer
Water Public
Structure Type Block
New Construction false
Schools
Elementary Schools Belcher Elementary-Pn
Middle Schools Largo Middle-Pn
High Schools Largo High-Pn
Others
Pets Allowed Cats OK, Dogs OK
Senior Community No
Ownership Fee Simple
Acceptable Financing Cash, Conventional, FHA, VA Loan
Listing Terms Cash, Conventional, FHA, VA Loan
Special Listing Condition None







