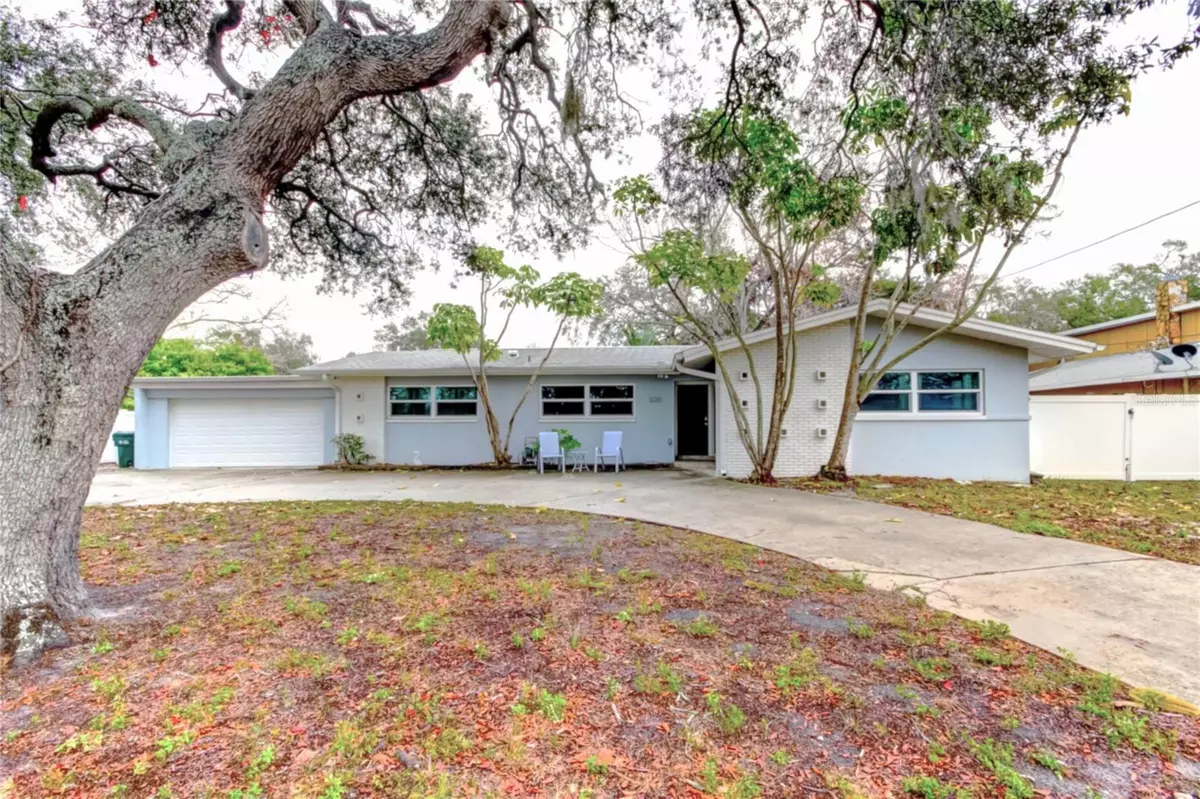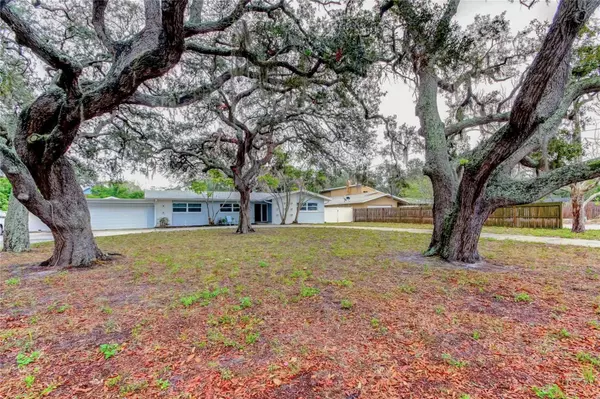5 Beds
3 Baths
2,575 SqFt
5 Beds
3 Baths
2,575 SqFt
Key Details
Property Type Single Family Home
Sub Type Single Family Residence
Listing Status Active
Purchase Type For Sale
Square Footage 2,575 sqft
Price per Sqft $258
Subdivision Acreage
MLS Listing ID TB8342200
Bedrooms 5
Full Baths 3
HOA Y/N No
Originating Board Stellar MLS
Year Built 1960
Annual Tax Amount $9,446
Lot Size 0.530 Acres
Acres 0.53
Lot Dimensions 232x100
Property Description
Sitting in the corner of this home's addition is your laundry and utility room providing ample space to take care of the chores and function as a mud room as you come in from the two-car garage. In addition to the closet spaces throughout the home, here you have a separate finished room for storage or a function of your choice. Finally, you'll reach the entrance to your guest/in-law suite. With exterior access leading onto the patio from the bonus living room and 5th bedroom. And that's just the interior.
This property offers an enormous private lot with plenty of off street parking, and still a generous sized yard left for play, entertaining or relaxing aside the newly installed salt cell pool with traverstone patio extending along the entire back of the home. With nothing left to do, but move in, this beautiful home awaits!
Location
State FL
County Pinellas
Community Acreage
Direction SW
Rooms
Other Rooms Bonus Room, Family Room, Inside Utility, Interior In-Law Suite w/Private Entry
Interior
Interior Features Ceiling Fans(s), Eat-in Kitchen, Kitchen/Family Room Combo, Living Room/Dining Room Combo, Open Floorplan, Primary Bedroom Main Floor, Solid Wood Cabinets, Split Bedroom, Stone Counters
Heating Central, Zoned
Cooling Central Air, Zoned
Flooring Carpet, Laminate, Tile
Fireplaces Type Living Room, Wood Burning
Furnishings Unfurnished
Fireplace true
Appliance Dishwasher, Disposal, Dryer, Electric Water Heater, Microwave, Range, Refrigerator, Washer
Laundry Inside, Laundry Room
Exterior
Exterior Feature Rain Gutters
Parking Features Circular Driveway, Driveway, Garage Door Opener, Off Street
Garage Spaces 2.0
Fence Chain Link, Vinyl, Wood
Pool In Ground, Lighting, Salt Water
Utilities Available Cable Available, Electricity Connected, Public, Sewer Connected, Water Connected
View Trees/Woods
Roof Type Shingle
Porch Patio
Attached Garage true
Garage true
Private Pool Yes
Building
Lot Description Oversized Lot, Street Dead-End, Paved
Story 1
Entry Level One
Foundation Slab
Lot Size Range 1/2 to less than 1
Sewer Public Sewer
Water Public
Architectural Style Ranch
Structure Type Block
New Construction false
Schools
Elementary Schools Ridgecrest Elementary-Pn
Middle Schools Largo Middle-Pn
High Schools Largo High-Pn
Others
Pets Allowed Yes
Senior Community No
Ownership Fee Simple
Acceptable Financing Cash, Conventional, FHA, VA Loan
Listing Terms Cash, Conventional, FHA, VA Loan
Special Listing Condition None







