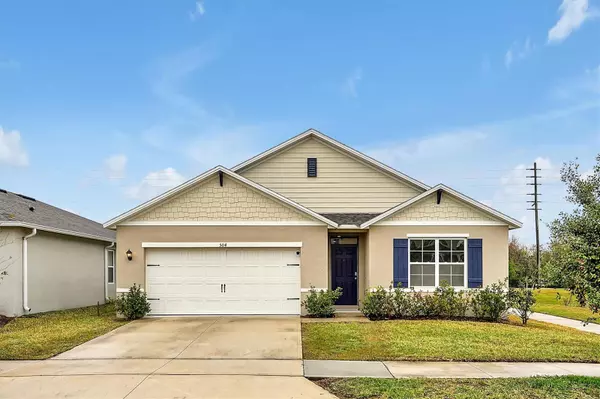4 Beds
3 Baths
1,846 SqFt
4 Beds
3 Baths
1,846 SqFt
Key Details
Property Type Single Family Home
Sub Type Single Family Residence
Listing Status Active
Purchase Type For Sale
Square Footage 1,846 sqft
Price per Sqft $224
Subdivision Summerly Ph 2
MLS Listing ID S5119084
Bedrooms 4
Full Baths 2
Half Baths 1
HOA Fees $212/qua
HOA Y/N Yes
Originating Board Stellar MLS
Year Built 2022
Annual Tax Amount $5,618
Lot Size 8,276 Sqft
Acres 0.19
Property Description
Your Dream Home Awaits:
Built in 2022 by D.R. Horton, this virtually new Cali model boasts a modern, spacious design, including a two-car garage equipped with an automatic door opener, offering both convenience and security. This stunning one-story home features four bedrooms, two and a half bathrooms, and an open layout—perfect for family living or hosting guests. As you enter, you'll be greeted by a welcoming foyer, offering plenty of space for storing shoes, games, or cleaning supplies in the handy coat closet.
The kitchen is a true showstopper, with a large island that serves as both a prep space and a casual dining area. The kitchen features stunning granite countertops, 42-inch wood cabinets, and Whirlpool stainless steel appliances, including a range, microwave, dishwasher, and refrigerator. You'll also appreciate the massive pantry, offering plenty of room for all your kitchen essentials.
The main living area is both spacious and inviting, with beautiful tile flooring that flows throughout the social spaces. The energy-efficient windows allow natural light to pour in, creating a bright and airy atmosphere. The bedrooms are designed with comfort in mind, and the luxury vinyl plank flooring adds both beauty and durability.
Retreat to your owner's suite, where you'll find a dual vanity sink, granite countertops, and a spacious walk-in shower—your own personal sanctuary. The owner's suite also boasts a large walk-in closet, offering plenty of space for all your wardrobe needs.
The other bedrooms are generously sized, and the additional bathroom features modern finishes. A well-placed laundry room with a washer, dryer, and ample storage space ensures that chores are a breeze.
Out back, imagine a peaceful retreat with a large, fenced backyard featuring plenty of space for outdoor activities, gardening, and more. Picture cozy evenings around a firepit, enjoying meals in a dining area under a pergola, and taking a dip in your own private pool. The vinyl fence offers privacy and security, making it an ideal space for family gatherings or quiet nights under the stars.
This home is ready for you to move in and start making memories. Whether you're enjoying the community amenities, exploring nearby nature trails, or simply relaxing at home, Summerly is the perfect place to call your own. Don't miss out—schedule a showing today and make this dream home yours!
Location
State FL
County Osceola
Community Summerly Ph 2
Zoning X
Interior
Interior Features Kitchen/Family Room Combo, L Dining, Open Floorplan, Solid Wood Cabinets, Stone Counters, Walk-In Closet(s)
Heating Central
Cooling Central Air
Flooring Laminate, Tile
Furnishings Unfurnished
Fireplace false
Appliance Dishwasher, Microwave, Range, Refrigerator
Laundry Inside, Laundry Room
Exterior
Exterior Feature Sliding Doors
Parking Features Driveway
Garage Spaces 2.0
Fence Vinyl
Community Features Clubhouse, Community Mailbox, Deed Restrictions, Irrigation-Reclaimed Water, Park, Playground, Pool, Sidewalks
Utilities Available Electricity Connected, Street Lights, Water Connected
Amenities Available Clubhouse, Playground, Pool, Trail(s)
Roof Type Shingle
Attached Garage true
Garage true
Private Pool No
Building
Lot Description Oversized Lot, Sidewalk, Paved
Entry Level One
Foundation Slab
Lot Size Range 0 to less than 1/4
Builder Name DR Horton
Sewer Public Sewer
Water Public
Architectural Style Florida
Structure Type Block,Concrete,Stucco
New Construction false
Schools
Elementary Schools Narcoossee Elementary
Middle Schools Narcoossee Middle
High Schools Harmony High
Others
Pets Allowed Yes
HOA Fee Include Pool
Senior Community No
Ownership Fee Simple
Monthly Total Fees $70
Acceptable Financing Cash, Conventional, FHA, VA Loan
Membership Fee Required Required
Listing Terms Cash, Conventional, FHA, VA Loan
Special Listing Condition None







