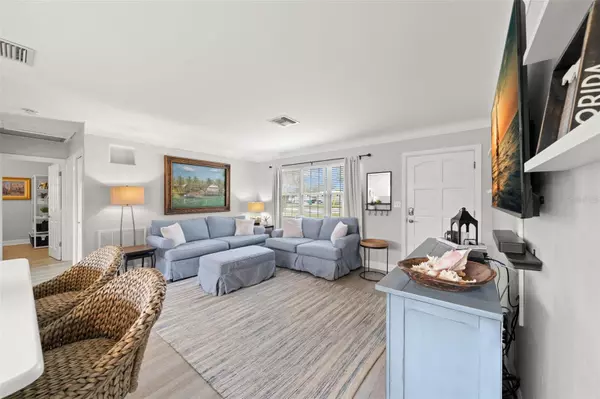2 Beds
1 Bath
996 SqFt
2 Beds
1 Bath
996 SqFt
Key Details
Property Type Single Family Home
Sub Type Single Family Residence
Listing Status Active
Purchase Type For Sale
Square Footage 996 sqft
Price per Sqft $381
Subdivision Kenneth City
MLS Listing ID TB8341997
Bedrooms 2
Full Baths 1
HOA Y/N No
Originating Board Stellar MLS
Year Built 1957
Annual Tax Amount $958
Lot Size 10,890 Sqft
Acres 0.25
Property Description
Location
State FL
County Pinellas
Community Kenneth City
Direction N
Interior
Interior Features Ceiling Fans(s), Eat-in Kitchen, Open Floorplan, Stone Counters
Heating Central
Cooling Central Air
Flooring Luxury Vinyl
Furnishings Unfurnished
Fireplace false
Appliance Dishwasher, Disposal, Dryer, Electric Water Heater, Ice Maker, Range, Refrigerator, Washer
Laundry In Garage
Exterior
Exterior Feature Sidewalk
Garage Spaces 1.0
Pool Above Ground
Utilities Available BB/HS Internet Available, Cable Connected, Electricity Connected, Sewer Connected, Water Connected
Roof Type Other,Shingle
Porch Covered, Patio, Screened
Attached Garage true
Garage true
Private Pool Yes
Building
Entry Level One
Foundation Slab
Lot Size Range 1/4 to less than 1/2
Sewer Public Sewer
Water Public
Architectural Style Traditional
Structure Type Block
New Construction false
Schools
Elementary Schools Blanton Elementary-Pn
Middle Schools Tyrone Middle-Pn
High Schools Dixie Hollins High-Pn
Others
Senior Community No
Ownership Fee Simple
Acceptable Financing Cash, Conventional, FHA, Other, VA Loan
Listing Terms Cash, Conventional, FHA, Other, VA Loan
Special Listing Condition None







