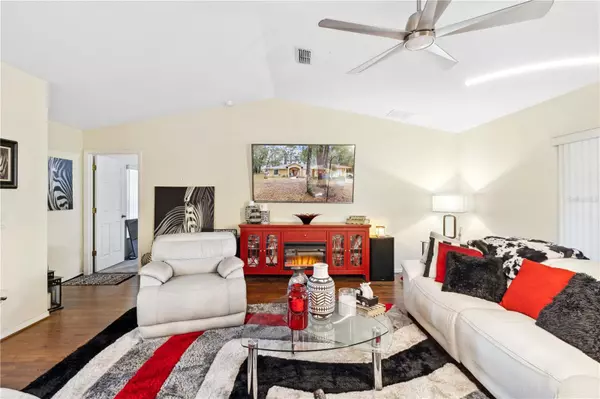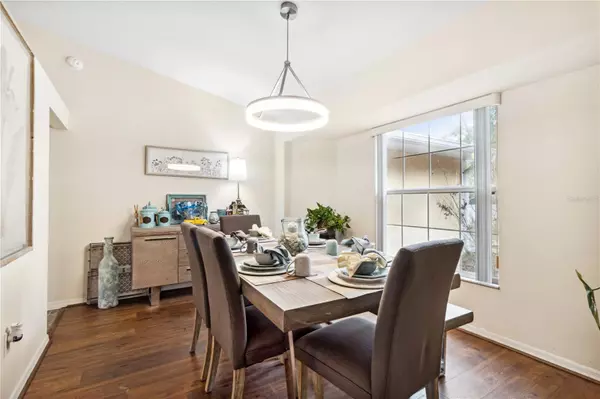3 Beds
2 Baths
1,809 SqFt
3 Beds
2 Baths
1,809 SqFt
Key Details
Property Type Single Family Home
Sub Type Single Family Residence
Listing Status Active
Purchase Type For Sale
Square Footage 1,809 sqft
Price per Sqft $204
Subdivision Inverness Hlnds West 1St Add
MLS Listing ID TB8340265
Bedrooms 3
Full Baths 2
HOA Y/N No
Originating Board Stellar MLS
Year Built 2006
Annual Tax Amount $4,019
Lot Size 1.860 Acres
Acres 1.86
Property Description
The thoughtfully designed interior features an open floorplan with high ceilings and a split bedroom layout, ensuring both spaciousness and privacy. The en suite bathroom is a retreat in itself, offering dual vanities, a walk-in shower, and a garden tub for ultimate relaxation.
The kitchen is a chef's dream, outfitted with stainless steel appliances, a brand-new refrigerator, a kitchen island with seating, and a cozy breakfast nook. For more formal meals or special occasions, enjoy the separate dining room.
Step outside to the expansive 22x8 screened-in lanai, complete with a ceiling fan, where you can unwind or entertain while enjoying the peaceful natural surroundings. Tucked away from the main road, this home offers a private oasis while remaining close to everyday necessities.
Don't miss the opportunity to make this beautifully updated property your own. Schedule your tour today and experience all it has to offer!
Location
State FL
County Citrus
Community Inverness Hlnds West 1St Add
Zoning LDR
Interior
Interior Features Ceiling Fans(s), Eat-in Kitchen, High Ceilings, Open Floorplan, Solid Surface Counters, Split Bedroom, Thermostat, Walk-In Closet(s)
Heating Central, Electric
Cooling Central Air
Flooring Carpet, Tile, Vinyl
Fireplace false
Appliance Dishwasher, Disposal, Dryer, Electric Water Heater, Microwave, Range, Refrigerator, Washer
Laundry Inside, Laundry Room
Exterior
Exterior Feature Rain Gutters, Sliding Doors
Parking Features Boat, Circular Driveway, Driveway, Garage Door Opener, Guest, RV Parking
Garage Spaces 2.0
Community Features Park
Utilities Available BB/HS Internet Available, Cable Available, Electricity Connected
Roof Type Shingle
Porch Covered, Porch, Screened
Attached Garage true
Garage true
Private Pool No
Building
Entry Level One
Foundation Slab
Lot Size Range 1 to less than 2
Sewer Septic Tank
Water Well
Architectural Style Ranch
Structure Type Block,Concrete,Stucco
New Construction false
Schools
Elementary Schools Pleasant Grove Elementary School
Middle Schools Inverness Middle School
High Schools Citrus High School
Others
Pets Allowed Yes
Senior Community No
Ownership Fee Simple
Acceptable Financing Cash, Conventional, FHA, VA Loan
Listing Terms Cash, Conventional, FHA, VA Loan
Special Listing Condition None







