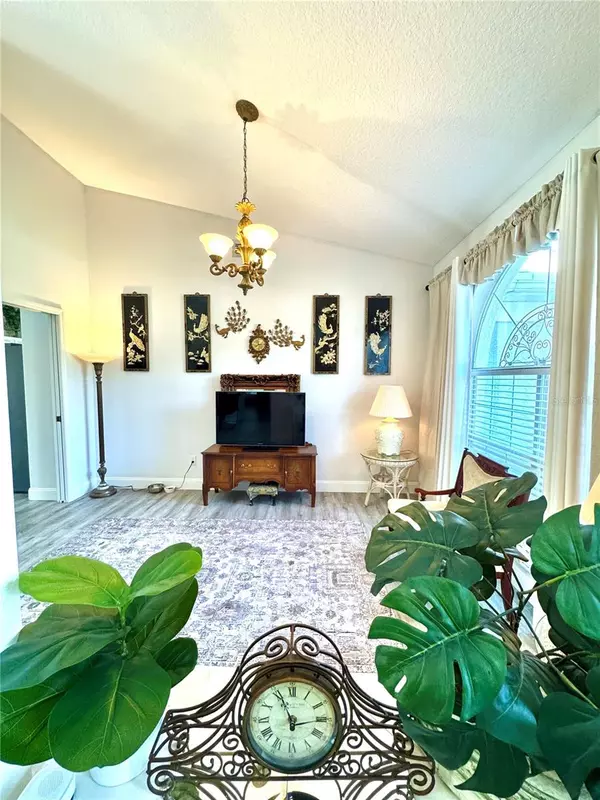3 Beds
2 Baths
2,116 SqFt
3 Beds
2 Baths
2,116 SqFt
Key Details
Property Type Single Family Home
Sub Type Single Family Residence
Listing Status Active
Purchase Type For Sale
Square Footage 2,116 sqft
Price per Sqft $213
Subdivision Bearing & Dist Between Sd
MLS Listing ID TB8335668
Bedrooms 3
Full Baths 2
HOA Fees $13/mo
HOA Y/N Yes
Originating Board Stellar MLS
Year Built 1998
Annual Tax Amount $4,358
Lot Size 0.350 Acres
Acres 0.35
Lot Dimensions 118x120
Property Description
The open-concept layout seamlessly combines a formal dining and living room area, ideal for hosting guests, while also offering a good sized family room and casual dinette area. All areas overlooking the pool and backyard through multiple sliding glass doors, enhancing the indoor-outdoor flow. Additionally, the dinette is bathed in natural light, courtesy of a three-pane insulated frameless fishbowl window, adding a unique and inviting touch to the space.
The updated kitchen is laid out well with sleek granite countertops, a new double oven, and a gorgeous new double-door refrigerator. The full-length pantry boasts pull-out drawers for maximum convenience and storage. The spacious laundry room has been thoughtfully updated with ample cabinetry on both sides, a long countertop, and a double-sized closet for added storage.
The tastefully updated guest bathroom features a walk-in shower and a convenient linen closet, adding a fresh, modern touch to the home. The house boasts a split-bedroom design, ensuring privacy and comfort for all. One of the additional bedrooms offers the perfect opportunity to be transformed into a home office or workout area, where you can enjoy natural light dancing off the pool while working from the comfort of your own space.
Enjoy the fresh air and serene backyard pool views through the sliding glass doors that lead directly out of your master bedroom. The enlarged master bathroom offers ample storage with two linen closets, and a walk in closet. This bathroom was created to provide a spa-like atmosphere, providing a relaxing retreat every time you enter.
Additional upgrades include double-pane impact windows, a 2017 roof, and an HVAC system installed in 2021. The pool area has been enhanced with hurricane cables installed for the screened enclosure, and the pool pump was replaced in 2024. A new well pump, well bladder, wiring, and control box were all updated in 2024, with an extra control box available in the garage. For added convenience, there's also a sink in the garage.
This home offers the best of both worlds – modern updates, privacy, and an inviting atmosphere, all in a peaceful and desirable neighborhood.
Location
State FL
County Citrus
Community Bearing & Dist Between Sd
Zoning PDR
Interior
Interior Features Ceiling Fans(s), High Ceilings, L Dining, Living Room/Dining Room Combo, Open Floorplan, Primary Bedroom Main Floor, Split Bedroom, Stone Counters, Vaulted Ceiling(s), Walk-In Closet(s)
Heating Central, Electric, Heat Pump
Cooling Central Air
Flooring Luxury Vinyl, Tile
Fireplace false
Appliance Built-In Oven, Convection Oven, Dishwasher, Disposal, Dryer, Electric Water Heater, Exhaust Fan, Microwave, Refrigerator, Water Softener
Laundry Laundry Room
Exterior
Exterior Feature Irrigation System, Other, Rain Gutters, Sliding Doors
Garage Spaces 2.0
Pool In Ground, Lighting, Screen Enclosure
Community Features Clubhouse, Community Mailbox, Deed Restrictions, Fitness Center, Golf, Playground, Pool, Racquetball, Tennis Courts
Utilities Available BB/HS Internet Available, Cable Available, Electricity Connected, Public, Sprinkler Well, Water Connected
Roof Type Shingle
Attached Garage true
Garage true
Private Pool Yes
Building
Lot Description Cleared, Oversized Lot, Paved
Story 1
Entry Level One
Foundation Block, Slab
Lot Size Range 1/4 to less than 1/2
Sewer Public Sewer
Water Public, Well
Structure Type Stucco
New Construction false
Schools
Elementary Schools Lecanto Primary School
Middle Schools Lecanto Middle School
High Schools Lecanto High School
Others
Pets Allowed Yes
HOA Fee Include Security
Senior Community No
Ownership Fee Simple
Monthly Total Fees $13
Acceptable Financing Cash, Conventional, FHA, USDA Loan, VA Loan
Membership Fee Required Required
Listing Terms Cash, Conventional, FHA, USDA Loan, VA Loan
Special Listing Condition None







